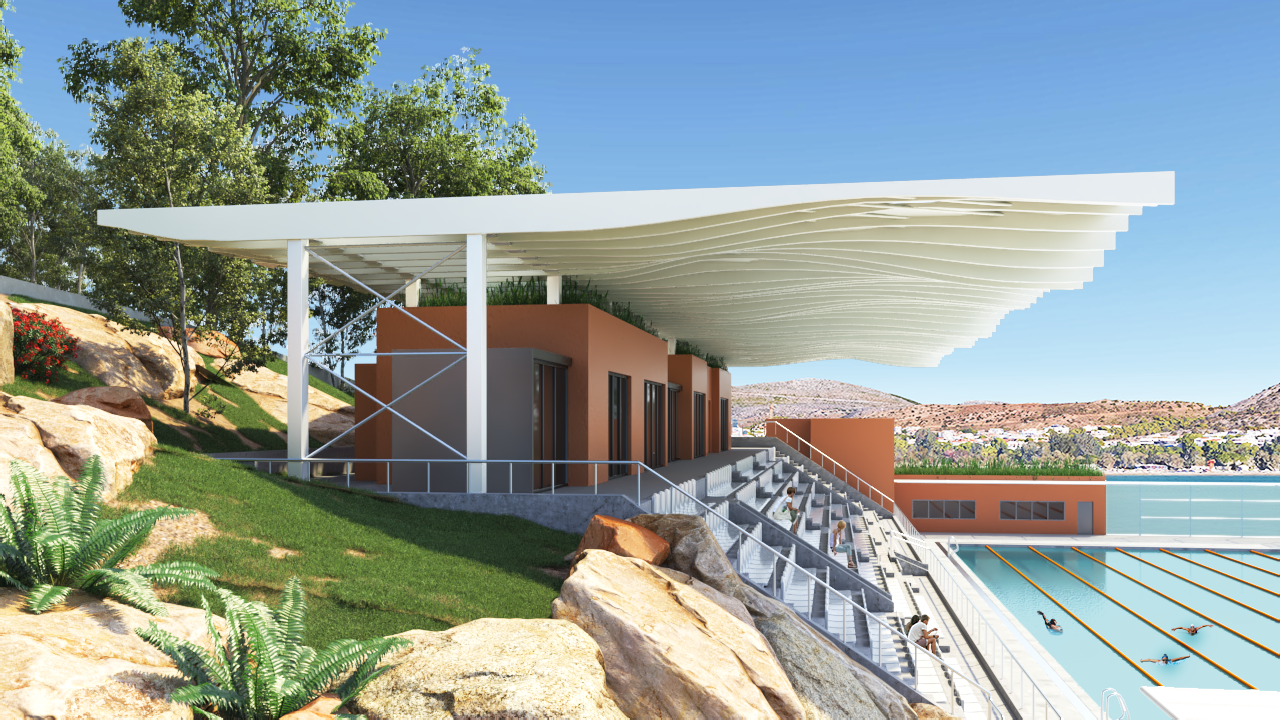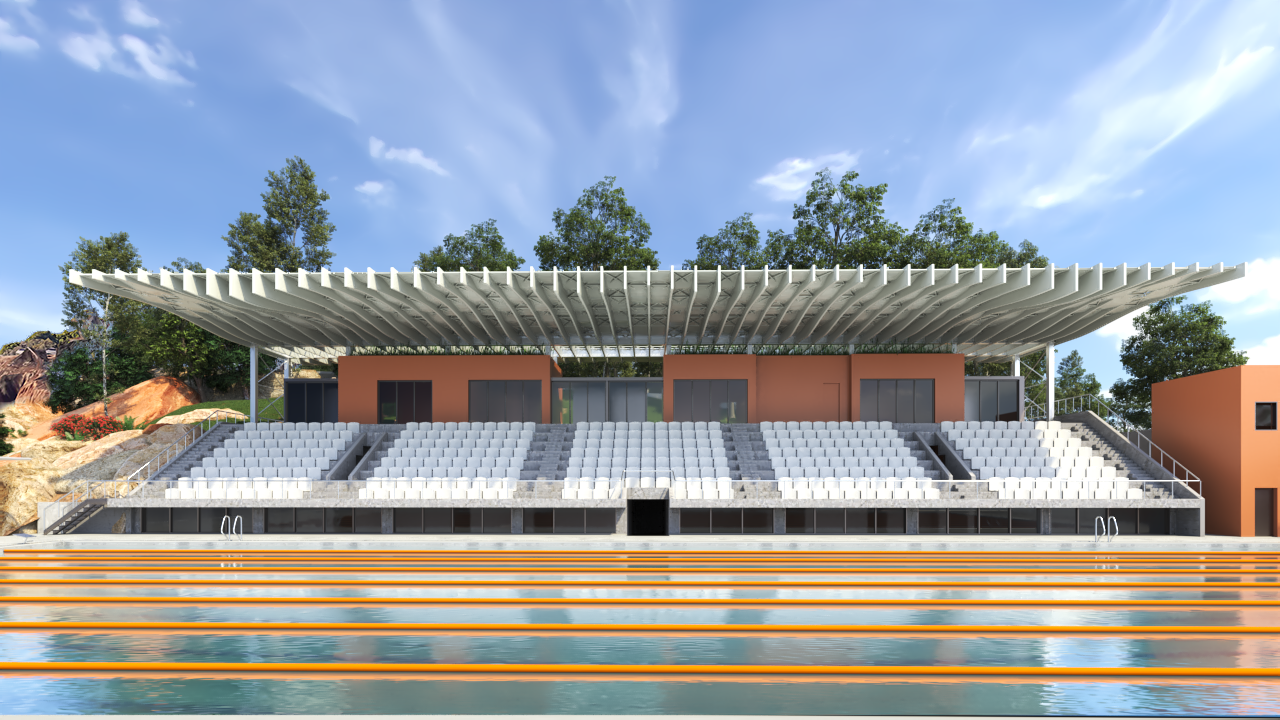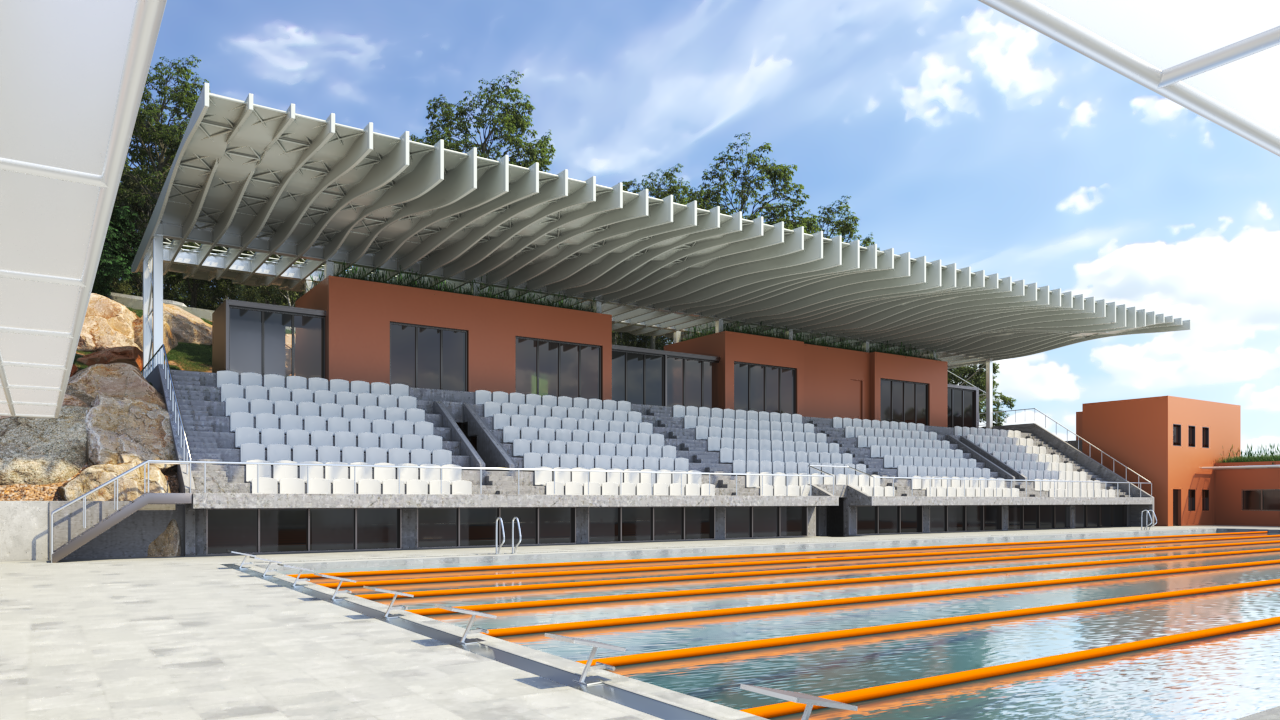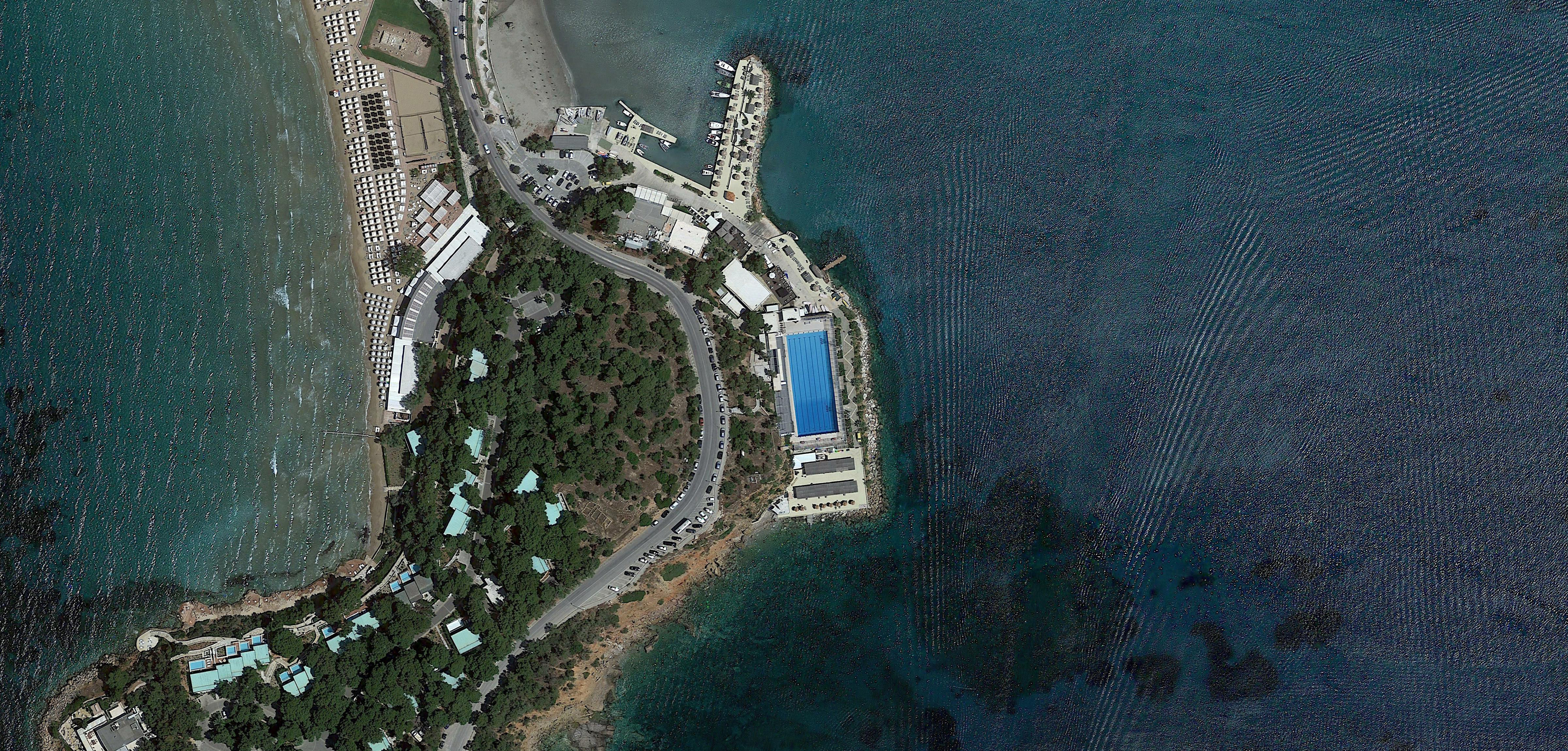ΝΑΥΤΙΚΟΣ ΟΜΙΛΟΣ ΒΟΥΛΙΑΓΜΕΝΗΣ
The project is located in the middle of a remarkable natural unit with which it enters in harmony. By a view-point effect, the existing swimming center, light and elegant, offers a panoramic sight of the landscape.
Following the existing balance between nature and constructions, the architectural choices were focused on perfecting the integration into the surroundings.
The new Aquatic Centre is required to meet the needs of both these groups; a high-performance training/competition venue and community swimming center within a single facility while engaging the Public Realm and contributing to the region Life and members or visitors Experience.
The renovation and expansion of the swimming center will be designed in line with the new European standard BSEN 15288-1:2008 and the specifications of the Hellenic Ministry of Sports – General Secretariat of Sports and FINA (Fédération internationale de natation / International Swimming Federation). Existing Health & Safety documentation will also be carefully considered in respect of both design and operation of a pool.
The three main elements are independent in their construction:
The Pool,
The new Bleachers Building and
The Roof.
From the stands, the stage is the water and Aegeon Pelagos Sea and the backdrop is the existing trees and the hill.
A small Excavation in the area of the existing bleachers will allow to use the dynamic of the section and create a bioclimatic under-ground building.
The new building takes advantage of the slope of the plot and is mainly located at the back, on the upper level, and below the bleachers, in order to allow the landscape to dominate. The new roof and the small volumes on the top become the first visual reference of the swimming center.
The project focuses on passive design strategies, daylight, solar gains, natural ventilation, solar protection and combines a unique series of innovative solutions in the field of installations. Passive design tunes the thermal characteristics of buildings so that they moderate external environmental conditions and maintain internal conditions using the minimum resources of materials and fuel.
THE WAVE “KINETIC” ROOF
The roof of the project is guided by the topography and rises in order to accommodate the stands.
The new roof, “the wave”, is expressed in many dynamic linear elements, floating above ground; the reasoned form of the structure evokes the movement of water, the undulations of a line moving. The abstract character of this roof in levitation above landscape is allowed by a structure in peripheral lattice, which surrounds the surface of the upper volumes and supports the roof in an interdependent structural unit.
The white metal structure, the clear grounds, the clear painted walls in the color of the rocks and the PVC roof cladding, harmonizes with the surroundings.






