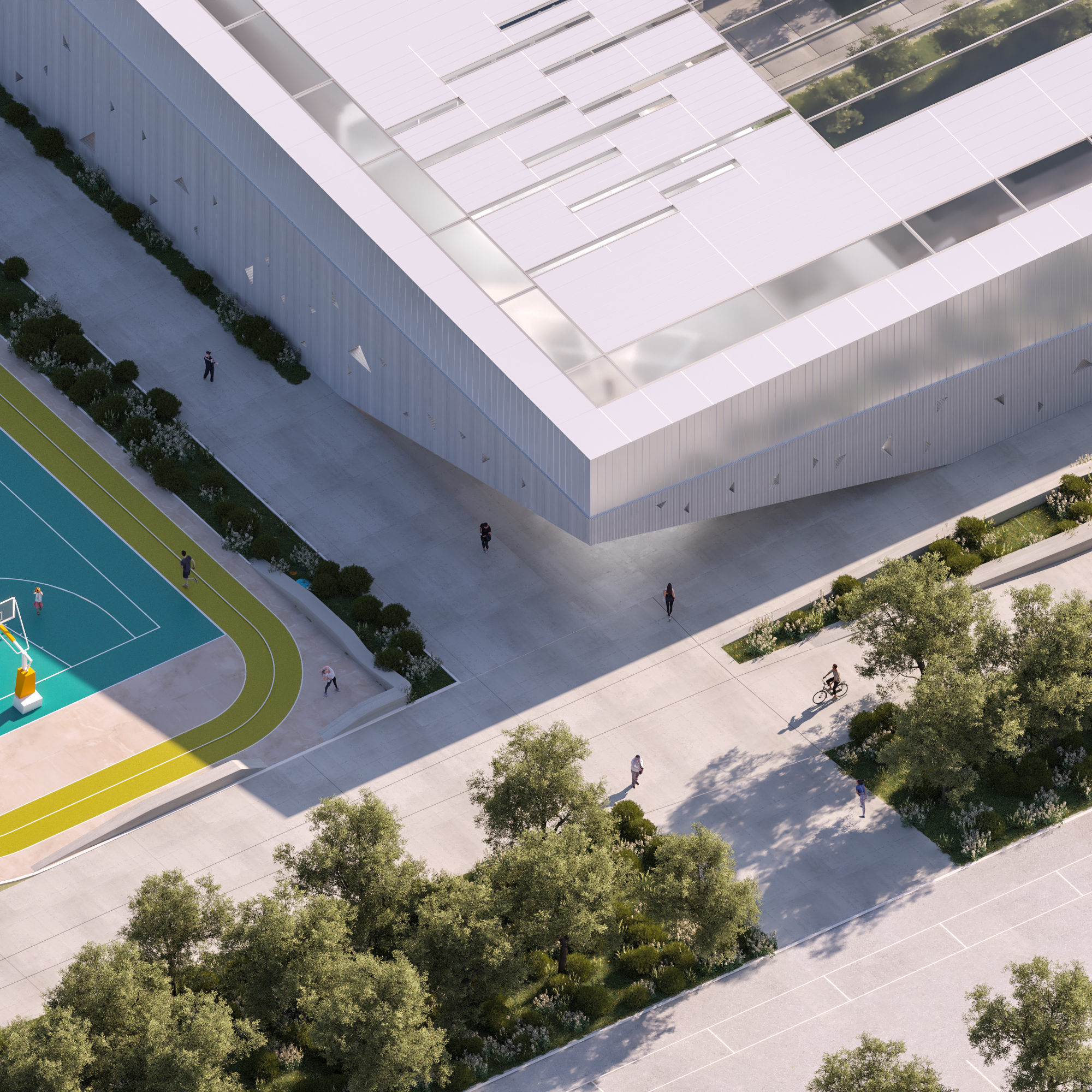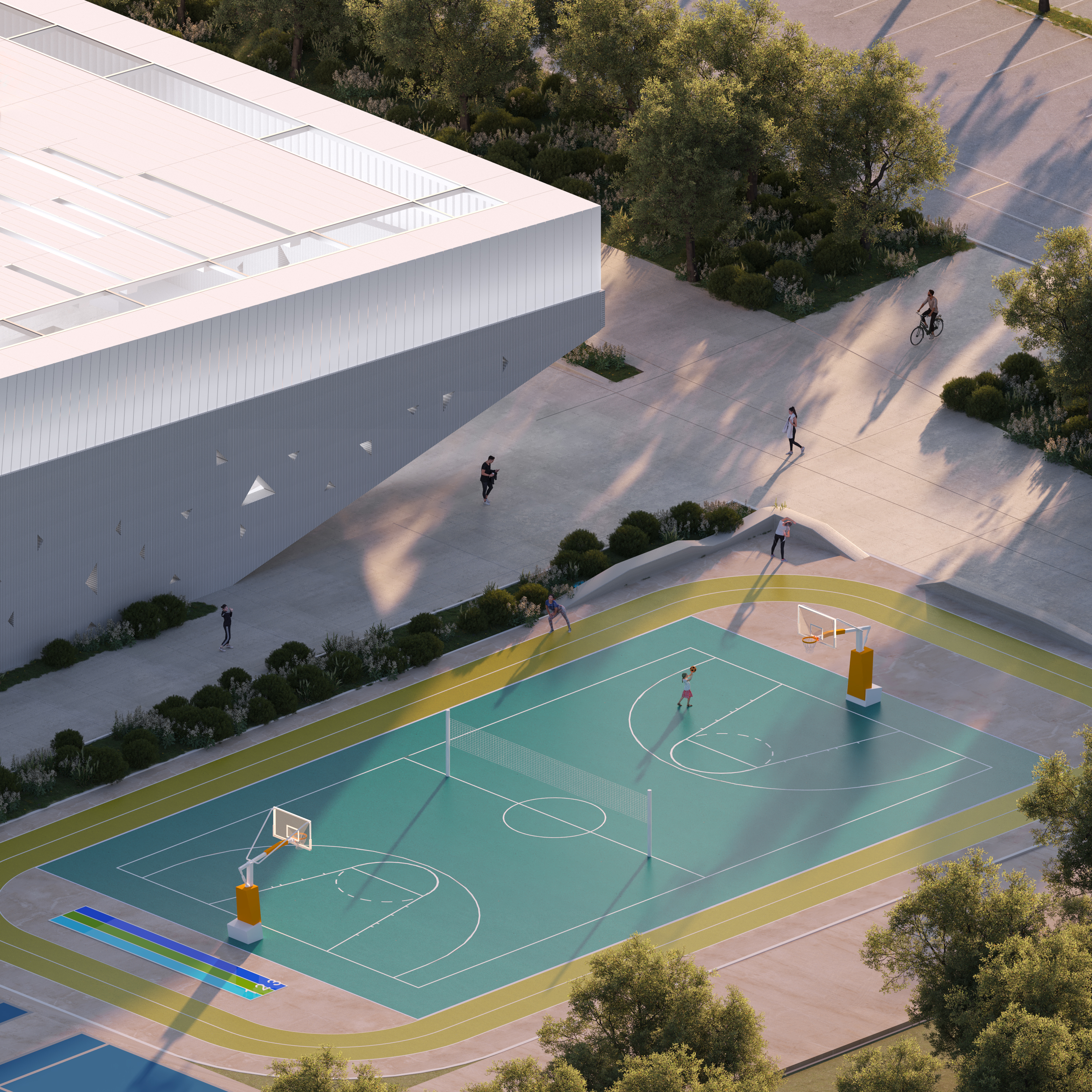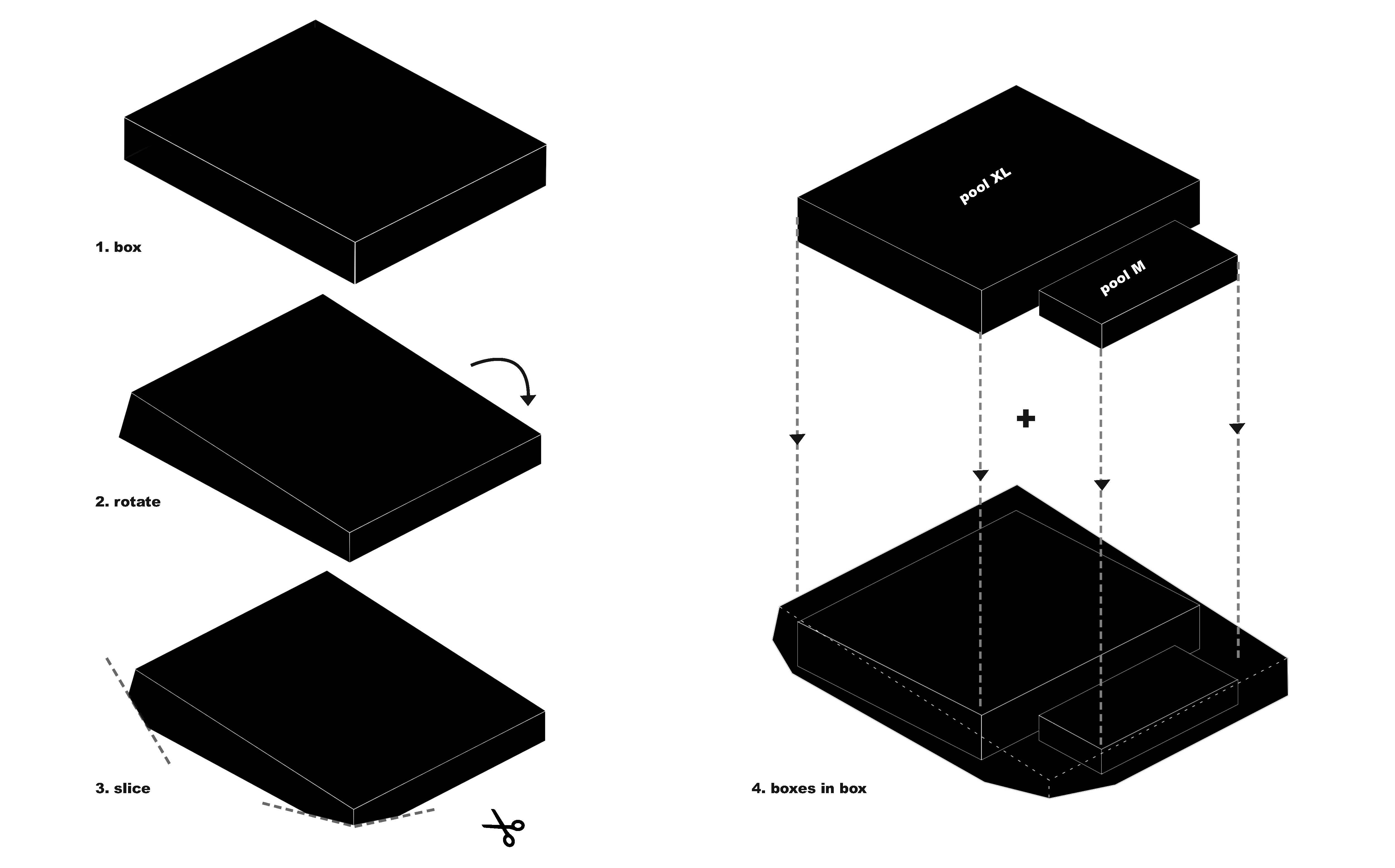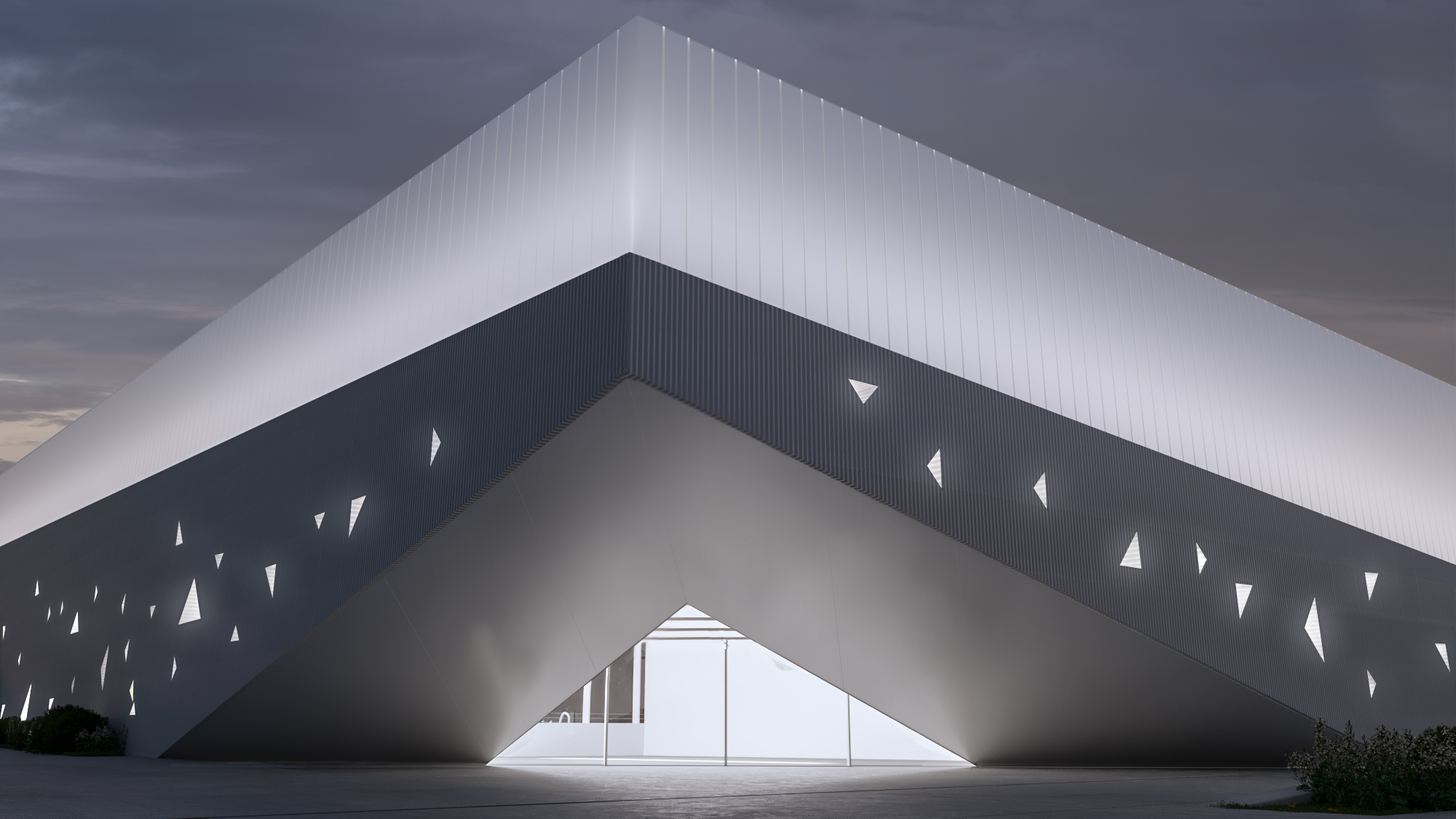Create a “Box-In-A-Box” Concept.
The new complex is the main Box. Two different scale modules, two boxes fill the shell of the complex. The boxes host the two main functions of the swimming center. The main heated competition pool and the smaller training pool along with the baby swimming pool.
The building also contains changing rooms, a bouldering wall, exercise rooms and a restaurant.
The void between the two main volumes is used as a bridge, a transition space. In the building perimeter a transition space is located in-between outdoor and indoor environment, and acts as both buffer space and physical link, other than being functional as circulatory route for the building.
This space creates a spatial continuity and the consequent interaction between public and private space.
Deep cuts are crossing the volume, bring the light inside the pool spaces and create precise visual relationships between the different spaces.





