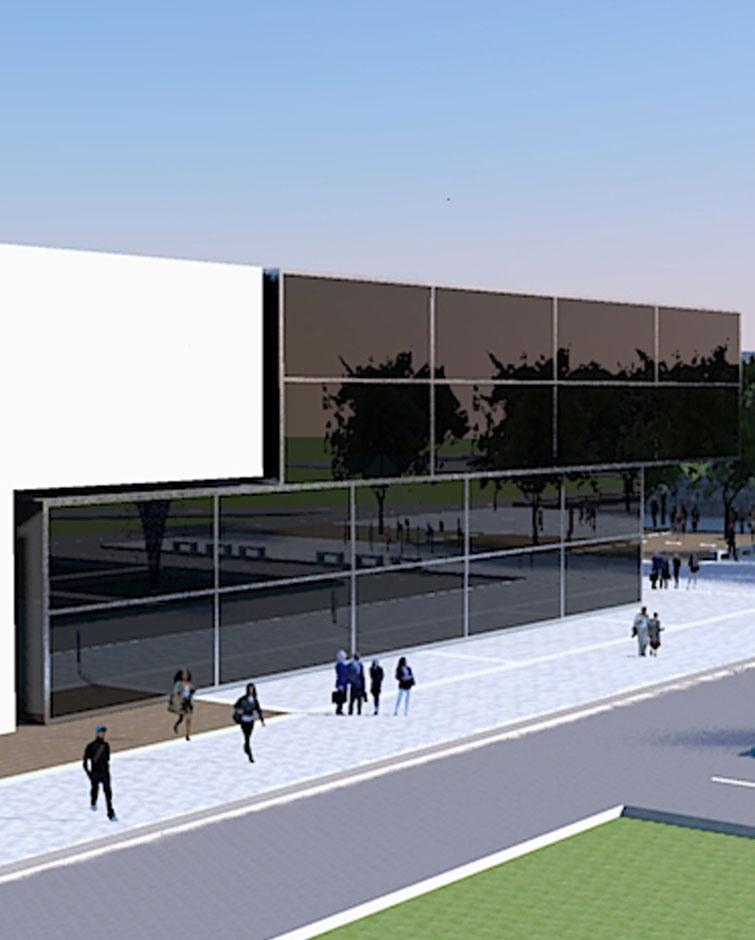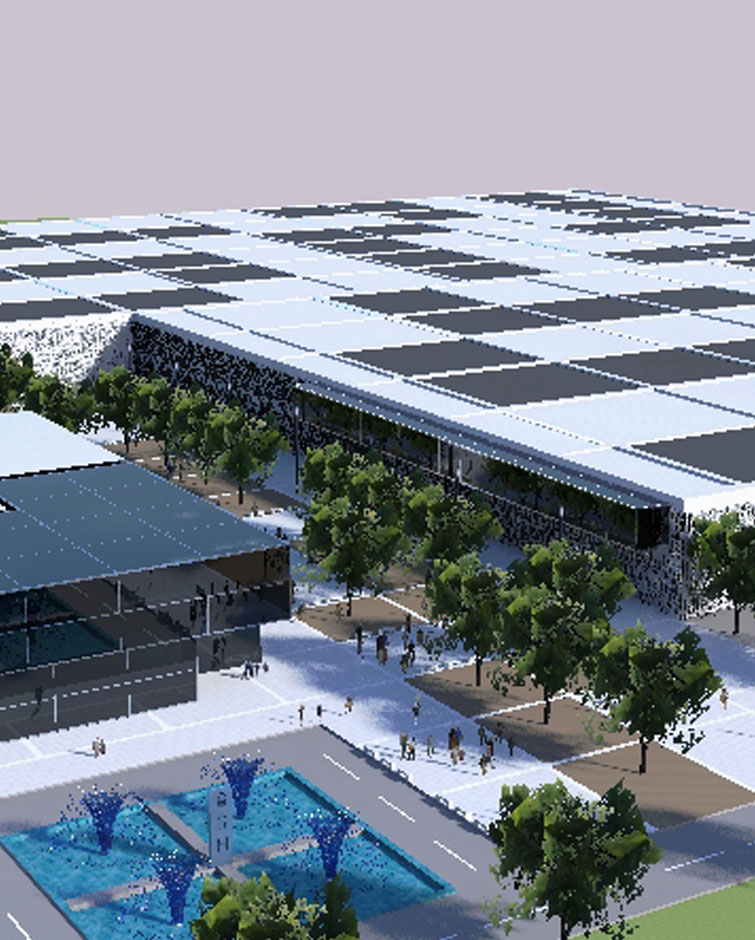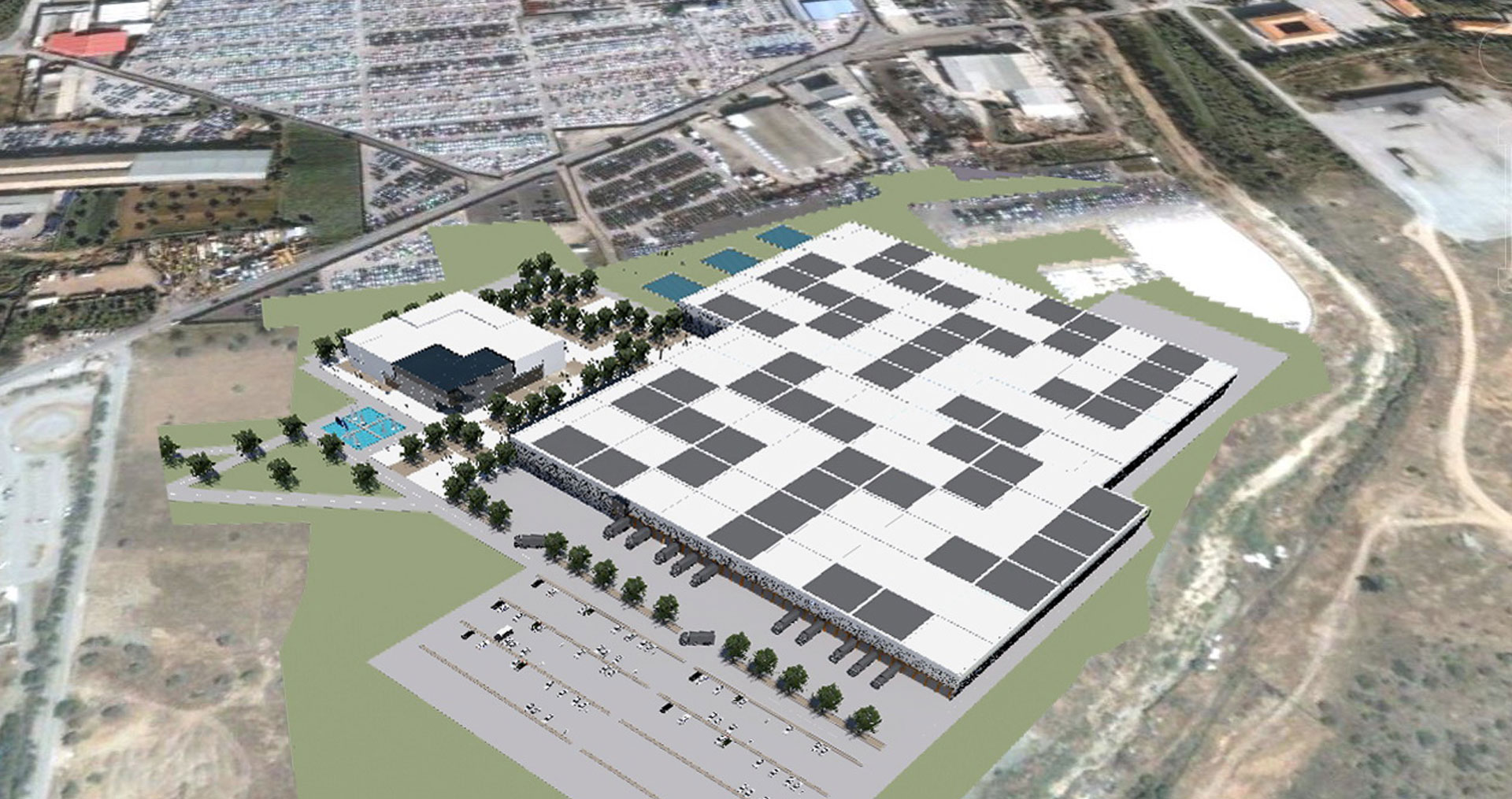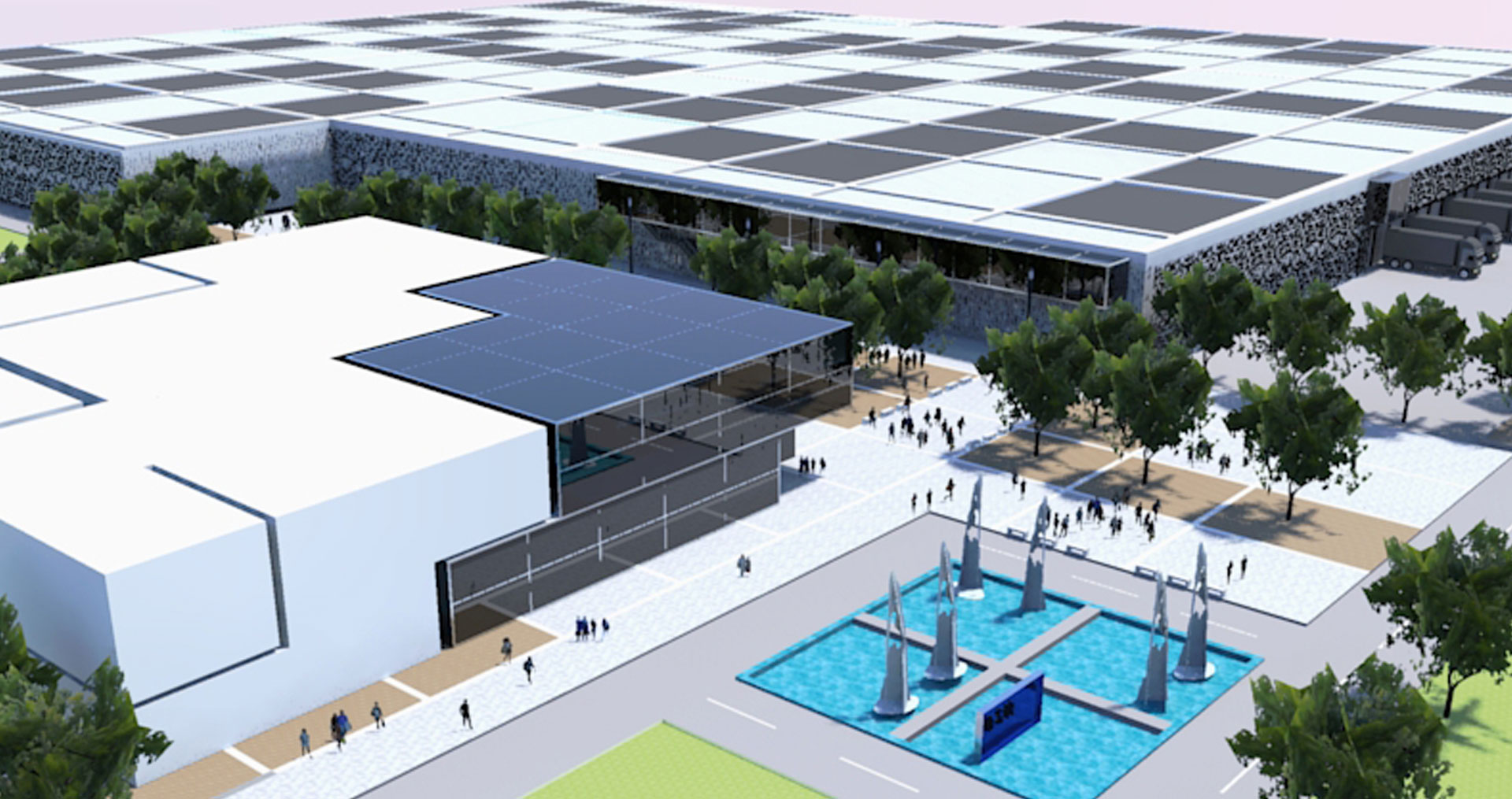This website uses cookies so that we can provide you with the best user experience possible. Cookie information is stored in your browser and performs functions such as recognising you when you return to our website and helping our team to understand which sections of the website you find most interesting and useful.
- Featured :
- Prize :

Τhe building design is following the production sequence, starting from the unloading area of the raw materials, then the automated production lines and finally the products that end up in the storage area that includes a storage and distribution center.
The design intended to create a ‘cultural ideogram’ that would signify the company’s products in an iconic way.
The outer layer of the factory is made of impregnated CNC plotter-cut plywood mounted on steel construction modules with a steel substructure.
The industrial unit is erected on a plot of 150,000 sq.m. in the area of Magoula in West Attica and has a total area of 57,200 sq.m. The plot is located east of the Thriasio Hospital and has easy access from Attiki Odos.
It includes 24,000 sq.m. automated production lines, 22,800 sq.m. for storage space, 2.800 sq.m. for the housing of luxurious offices and 7.600 sq.m. for showrooms.




