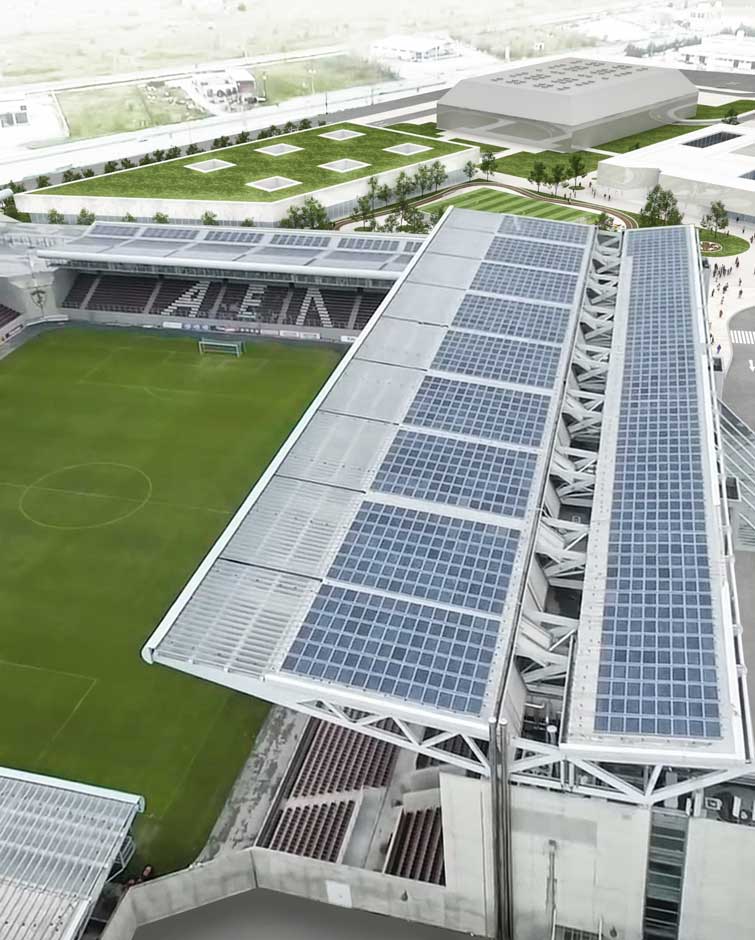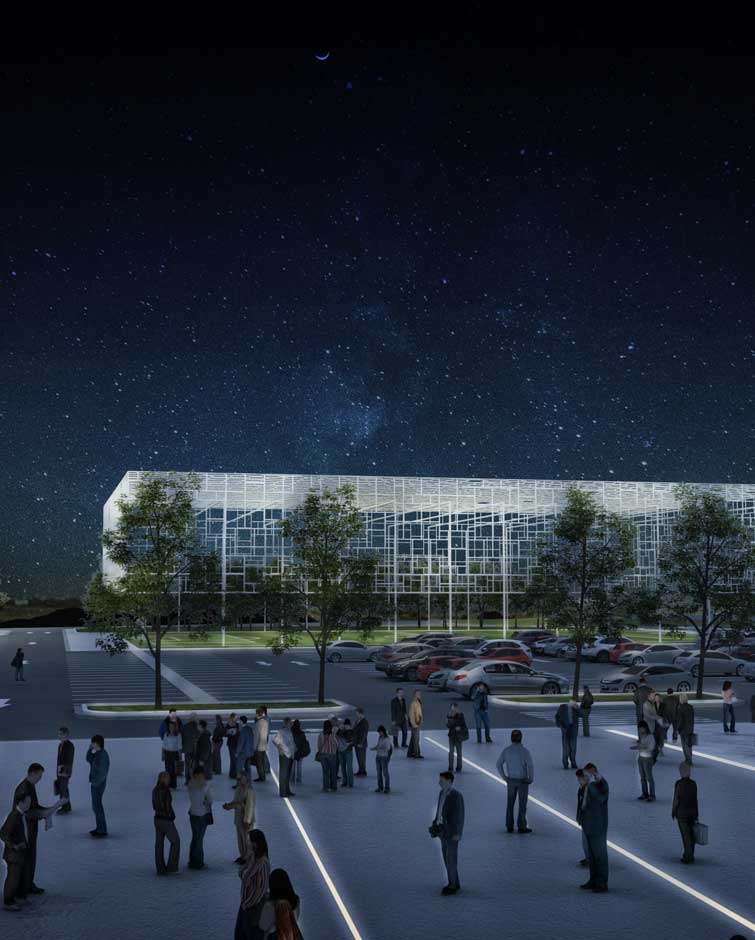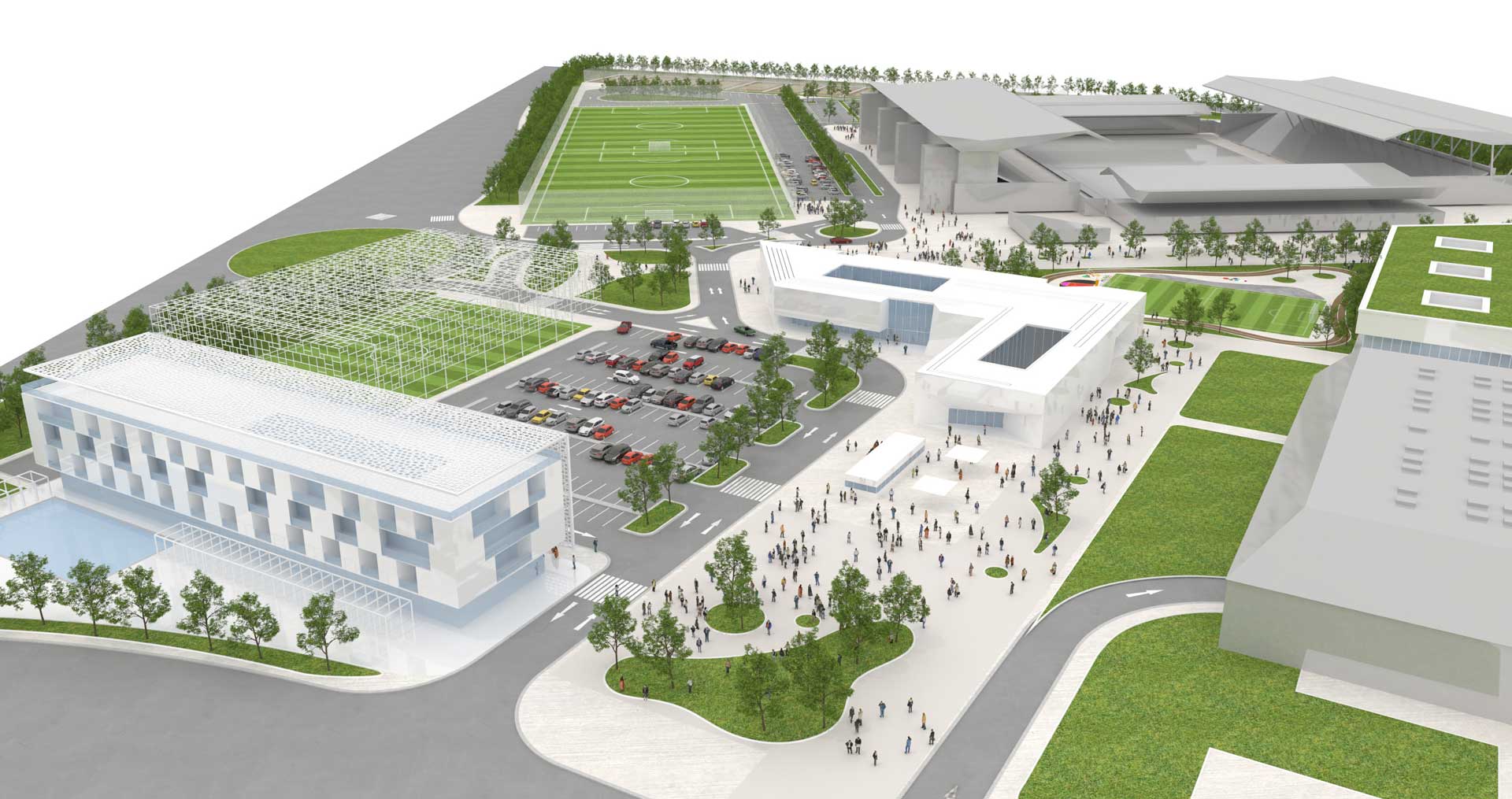Football stadium elite (Capacity: 16,118 seats all covered)
Larissa Neapolis Arena (indoor basketball-arena / Capacity: 3,958 seats)
12 tennis-terrains
Parking lots for 1,104 vehicles

There are 4 grass pitches across the site including the one inside the AEL FC Arena, two outdoor top quality grass football pitches with floodlighting and a covered artificial pitch that will provide the setting out for all-weather training.
The Training Centre has been designed with environmental protection and sustainability in mind. The focus was on enhancing and reinstating key features of the local environment as well as significant additional planting, a green park and a special athletic park.
The Center will plant over 150 new and semi-mature trees and thousands of new plants, hedges and flowers across the site in order to establish and enhance the ecological habitat.
The architecturally designed the Sports Hostel and the Rehabilitation center are highly energy efficient, with world-class facilities throughout.
A sedum ‘green’ roof will be installed to significant portions of the commercial center to provide an ecological roof covering and enable the capture and re-harvesting of rain water across the center.
Over 20% of energy can produced on site through some form of renewable source such as the photovoltaic array on the main building roof and the future air-source heat pumps which will provide the building cooling system.
The new Training center can be described as a “high performance football center” and a “sports center of excellence, geared primarily at training, educating and recovering athletes from the football area, but also for athletes of other sports, professional or non-professional.
The center’s main objective is to “provide a high performance sports center for people connected to professional sports, but also for athletes that wish to research, train and compete within a stimulating environment, with unique conditions and a climate that can help them attain their sports goals.
The new center designed and will be fully prepared to provide national and international clubs with a series of infrastructures with cutting edge equipment and a highly experienced team that will provide the best monitoring for the preparation of athletes and teams of a wide variety of sports.
The design aims to create an environment where the footballers love coming to work, to train, to socialize and to enjoy themselves.
The new football training center on the 36-acre site will provide the highest quality playing, training and medical facilities for football teams and youth academies.


Football stadium elite (Capacity: 16,118 seats all covered)
Larissa Neapolis Arena (indoor basketball-arena / Capacity: 3,958 seats)
12 tennis-terrains
Parking lots for 1,104 vehicles
2 top quality grass floodlight football pitches (FIFA standard football fields)
1 new generation covered artificial pitch
One goalkeepers training area
Sports Hostel (a 60-room with 5* amenities hotel) – (4.302,75m2)
Rehabilitation center / recovery facilities / Fitness center (Fitness room, Performance Lab, rehabilitation and physiotherapy room, sauna and laundry facility, hydrotherapy pool room, small bar, cafeteria, TV lounge and meeting rooms, recreation hall, dressing rooms, athletes’ accommodation, medical facilities, administration offices, Fully equipped gymnasium) – (5.112,12m2)
Media center
Swimming pools (indoor and outdoor0
Commercial center (11.680m2)
Athletic park (jogging track, basketball court, BMX Race track, skate park, climbing walls, 5×5 field)
Cafeteria (360,00m2)
Playground – play park
Open theatre – cinema
Green park
Parking lots for 576 vehicles (underground parking area for 590 vehicles can be done in future)