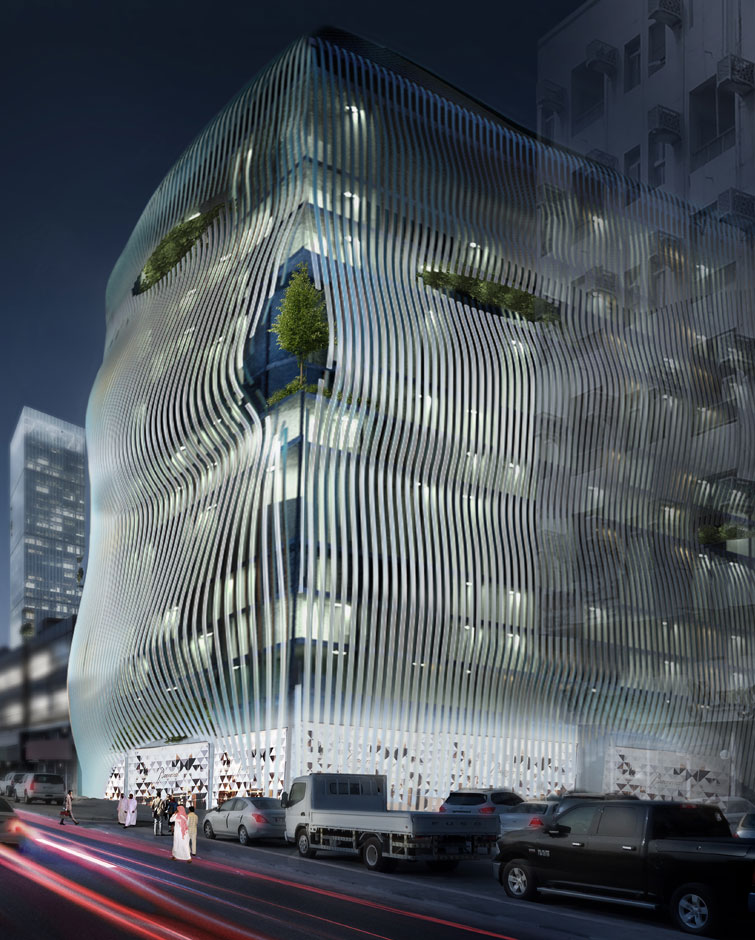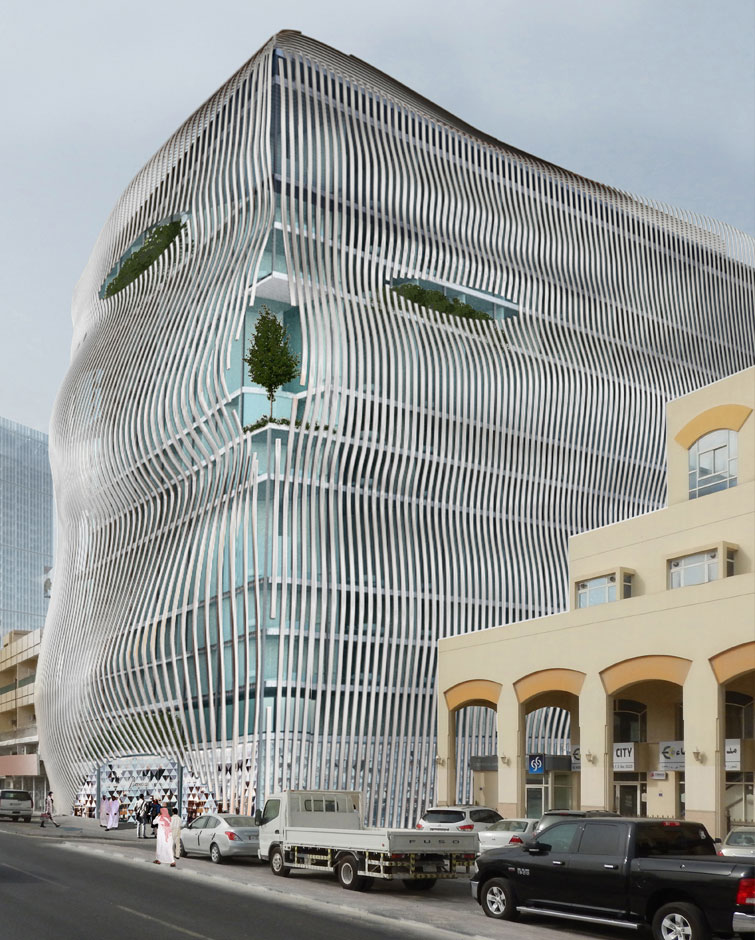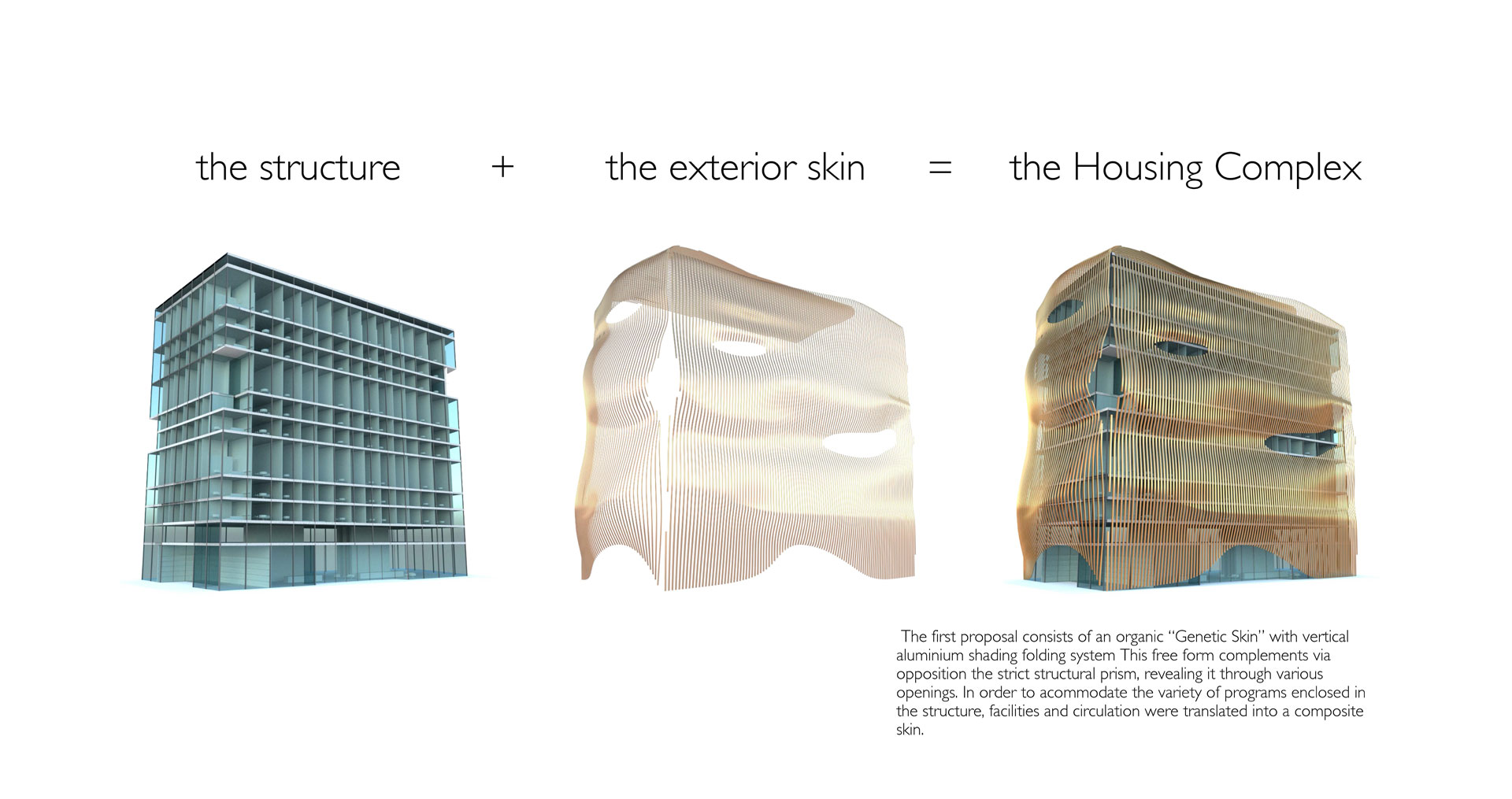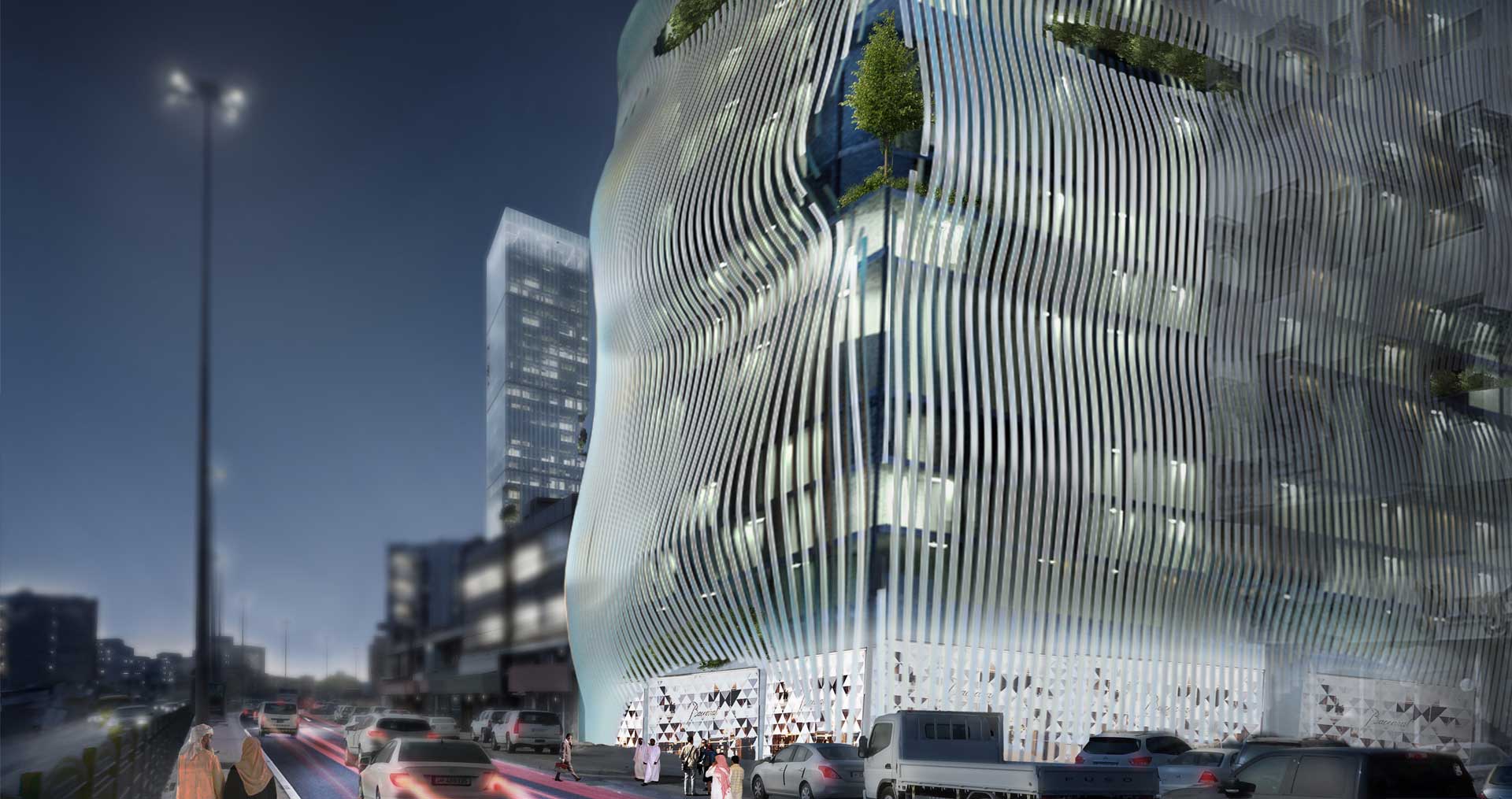- Featured : yes
- Prize : shell, skin, materials - a celebration og light and shadow

The design proposes the installation of a dynamic façade that interacts as a filter between public and private space as well as between environmental context and user, optimizing the building’s sustainability imprint. The façade concept creates a restrained, clear appearance.
Aesthetically evocative of façade design of the Doha Oasis Development, the transparent elevation is generated by the successive cantilevering of the floor plates. The floors are un-referential to what is above and below.
The façade is constantly changing and that creates dynamic image of the building – different from each perspective.
Design seeks to interpret space, through light and shadow by exploring a simple element- the architecture of its envelope. A dynamic facade was developed to regulate light, adapt to climate change and enable cross ventilation. To this end, the idea of a form changing surface formed the basis of developing a structural mechanism to control the characteristics of different protected openings.
The new housing project is a Celebration of Light and ShadowOur design response to the design of the Executive Staff Residences is based on three key concepts:
- Design details with contemporary materials (glass and aluminium, shading folding system), emphasize the character of the building,
- Sustainable and eco-friendly design (energy, materials and environmental load during exploitation)
- Individual elements such as massing, slabs, outer skin, core, void, and structure are modulated individually and in concert.
The design proposes the installation of a dynamic façade that interacts as a filter between public and private space as well as between environmental context and user, optimizing the building’s sustainability imprint. The façade concept creates a restrained, clear appearance.



