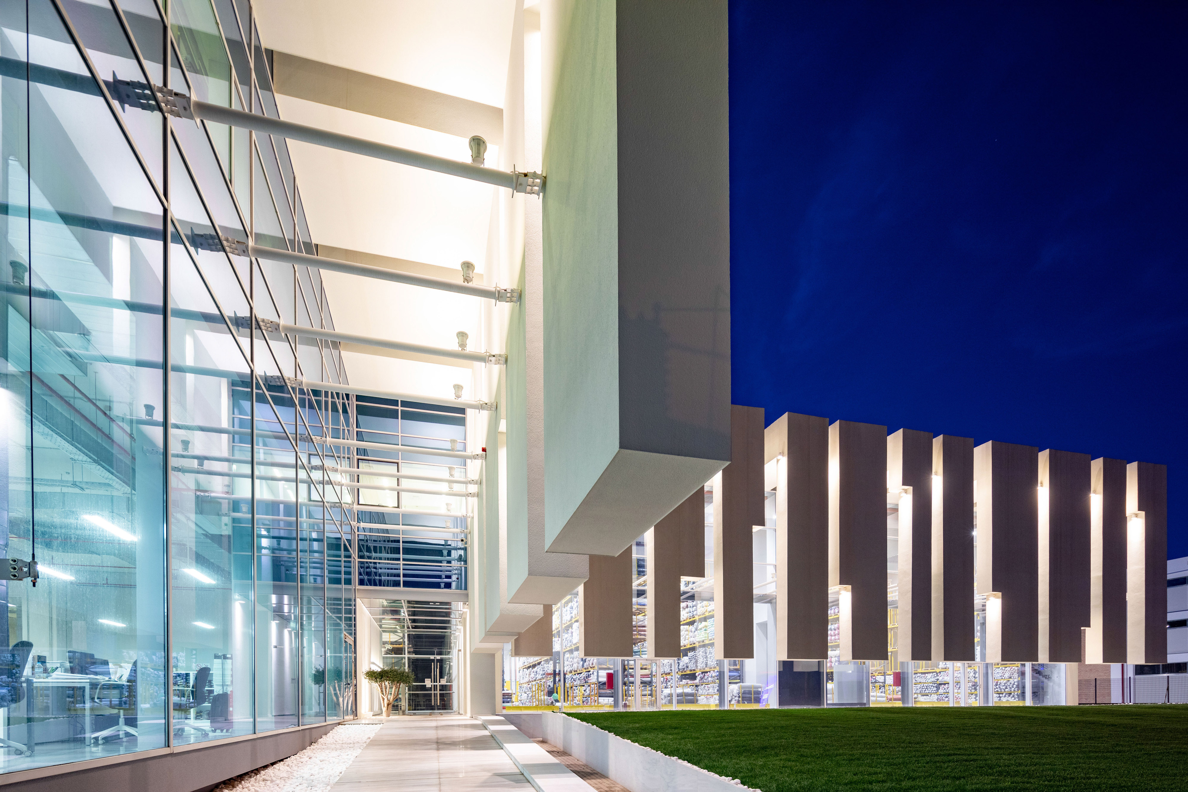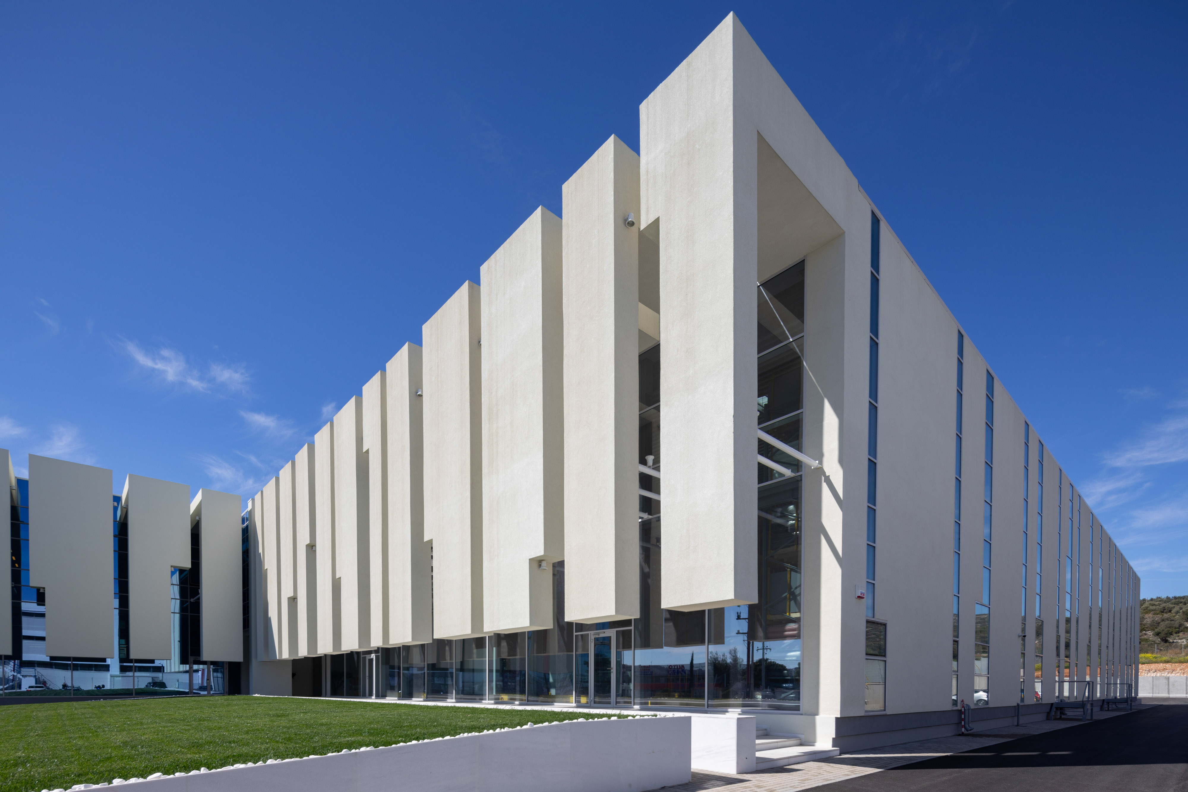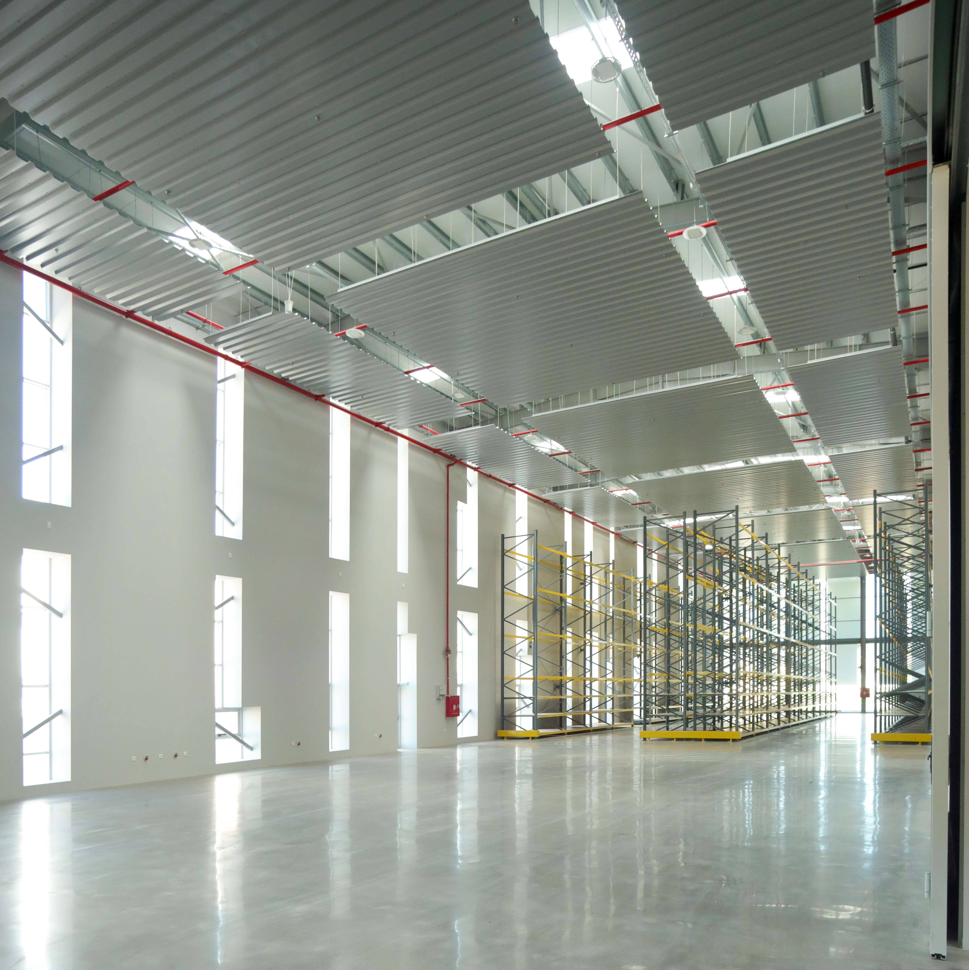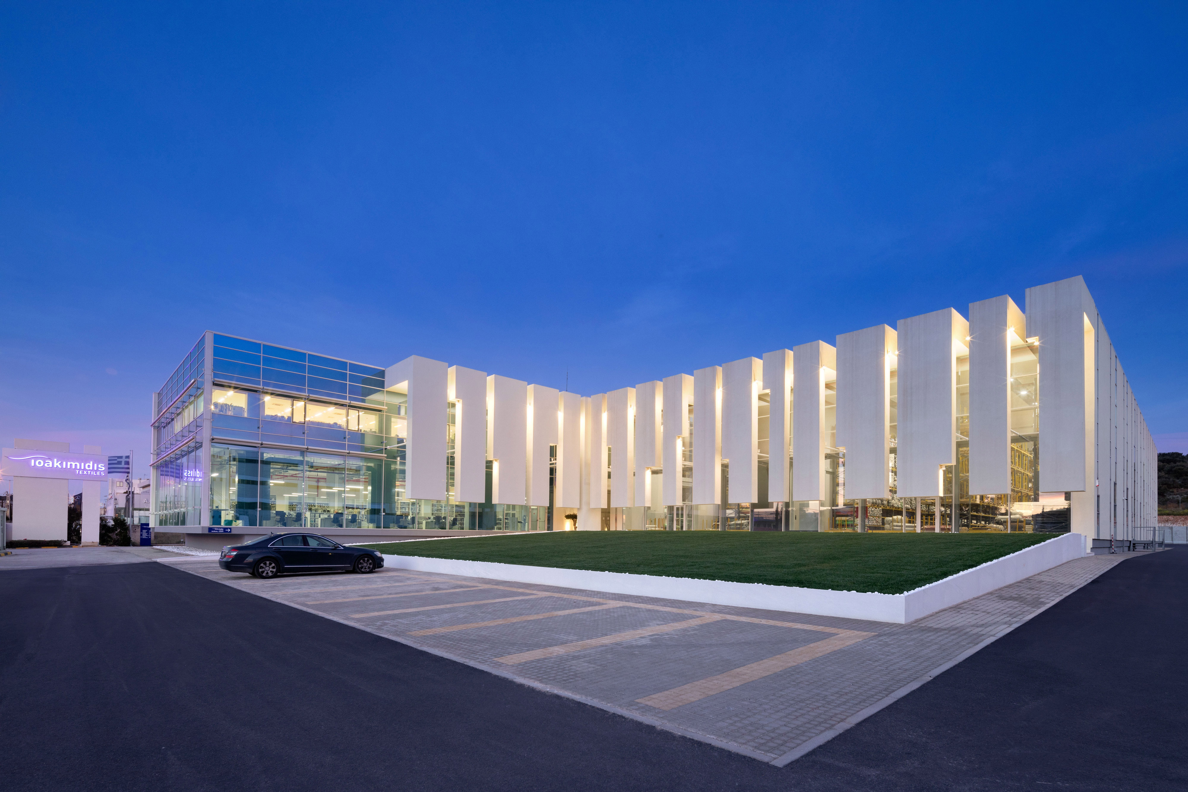In both the existing and the new building, the morphological processing of the facades was done in such a way as to meet the high demands of a large company with a great history but also seeking to modernization and dynamic development in the future. In addition to the full coverage of the functional requirements of such a unique building, there was also the desire to promote the building and establish it as a landmark for the area.
On the side of the complex located on Vari – Koropiou Avenue, extensive aluminium curtain walls are used, as well as decorative elements from a metal frame covered with white cement board, in morphological continuation with the existing building. Throughout the rest of the perimeter of the two buildings, white full curtains were used in combination with narrow vertical curtain walls of less visible aluminium frames that create the impression of a giant barcode
(in co-operation with AETER Architects)





