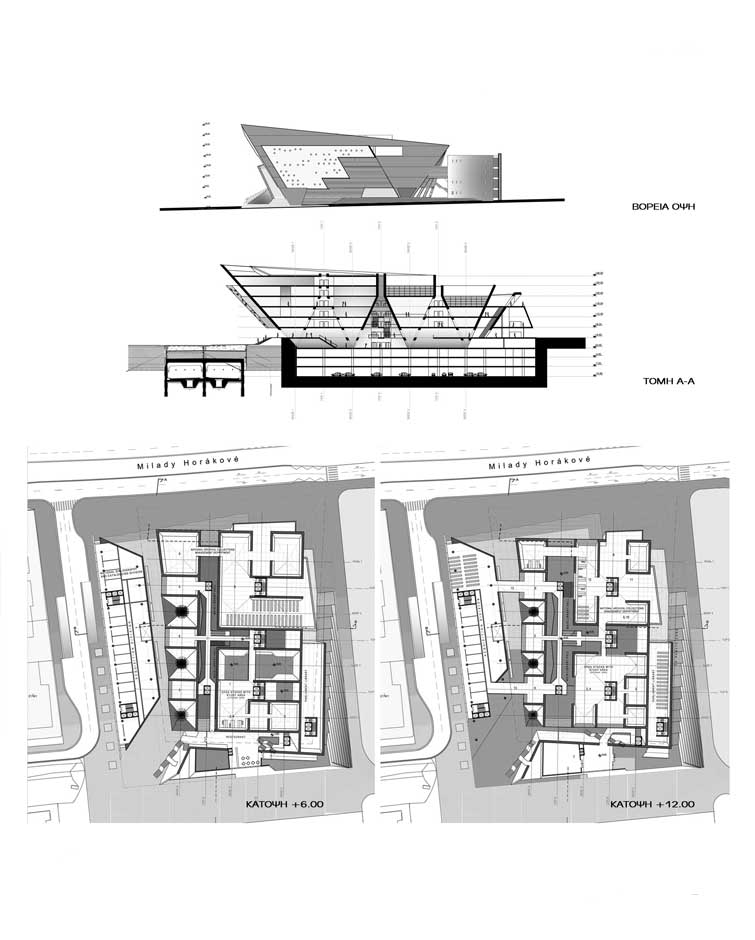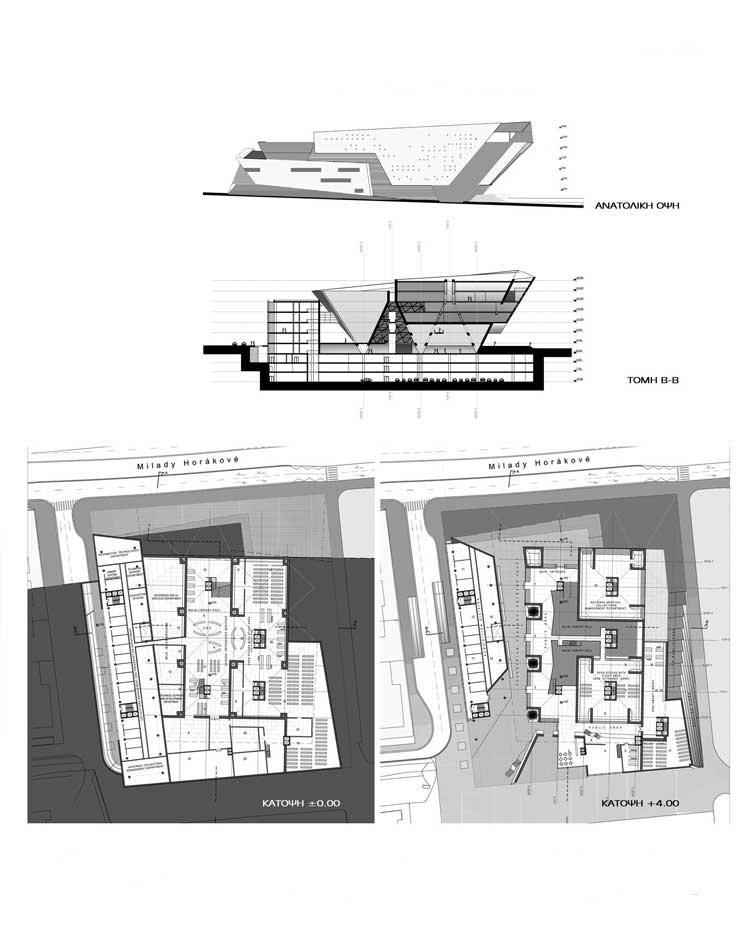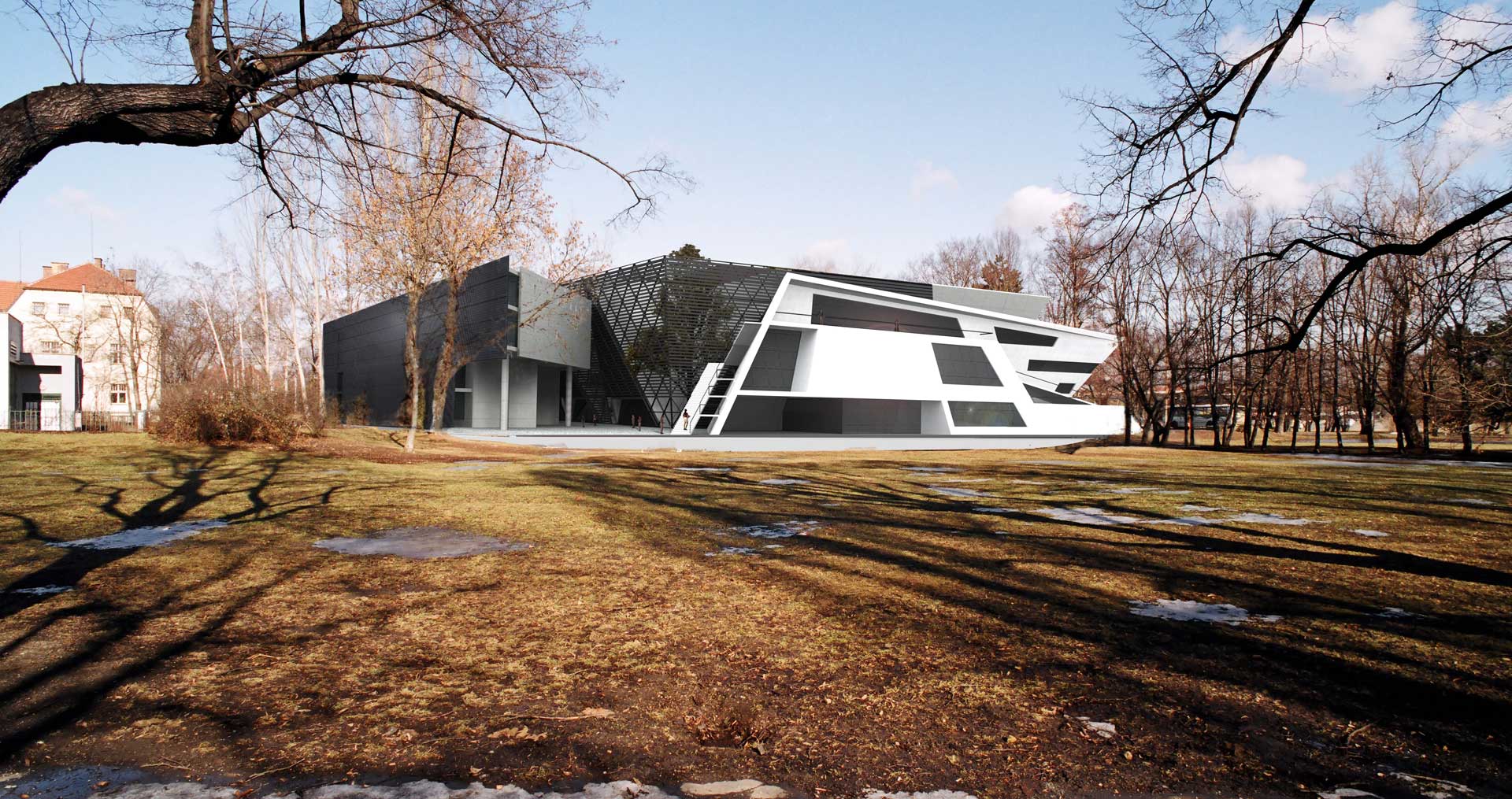Along its perimeter, these “Λ” terminate in such a way as to form a lightweight skin (in the form of glazing with external louvers or a pierced concrete façade, as appropriate) with a pronounced outward slope. Thus, large cantilevers are achieved without using specialised technologies, both to address the aforementioned special feature on the north side of the plot, and to ensure that the central building is given a characteristic silhouette overall: that of an inverted truncated pyramid or “trough-like” construction.
The constituents of the fabric comprising this structural grid, apart from the primary “Λ” aisle, are square-based pyramids (standing straight or inverted), inverted square-based truncated pyramids and regular tetrahedrons. Intermittent slabs forming the building’s floors (positioned every 4.00m), work as tractors tying together the diverging plates of the inverted pyramids, especially in the 3 corners (NW, NE, SE).
The character of a “receptacle”, par excellence associated with and expressing the notion of the library, permeates and marks all the spaces created by the configurations and transformations of this pyramidal structural rhythm, from the most elementary ones to the integrated whole of the “trough-like” central building.
Cooperation with the architects P. Kokkori, G. Rozos and M. Tzortzi




