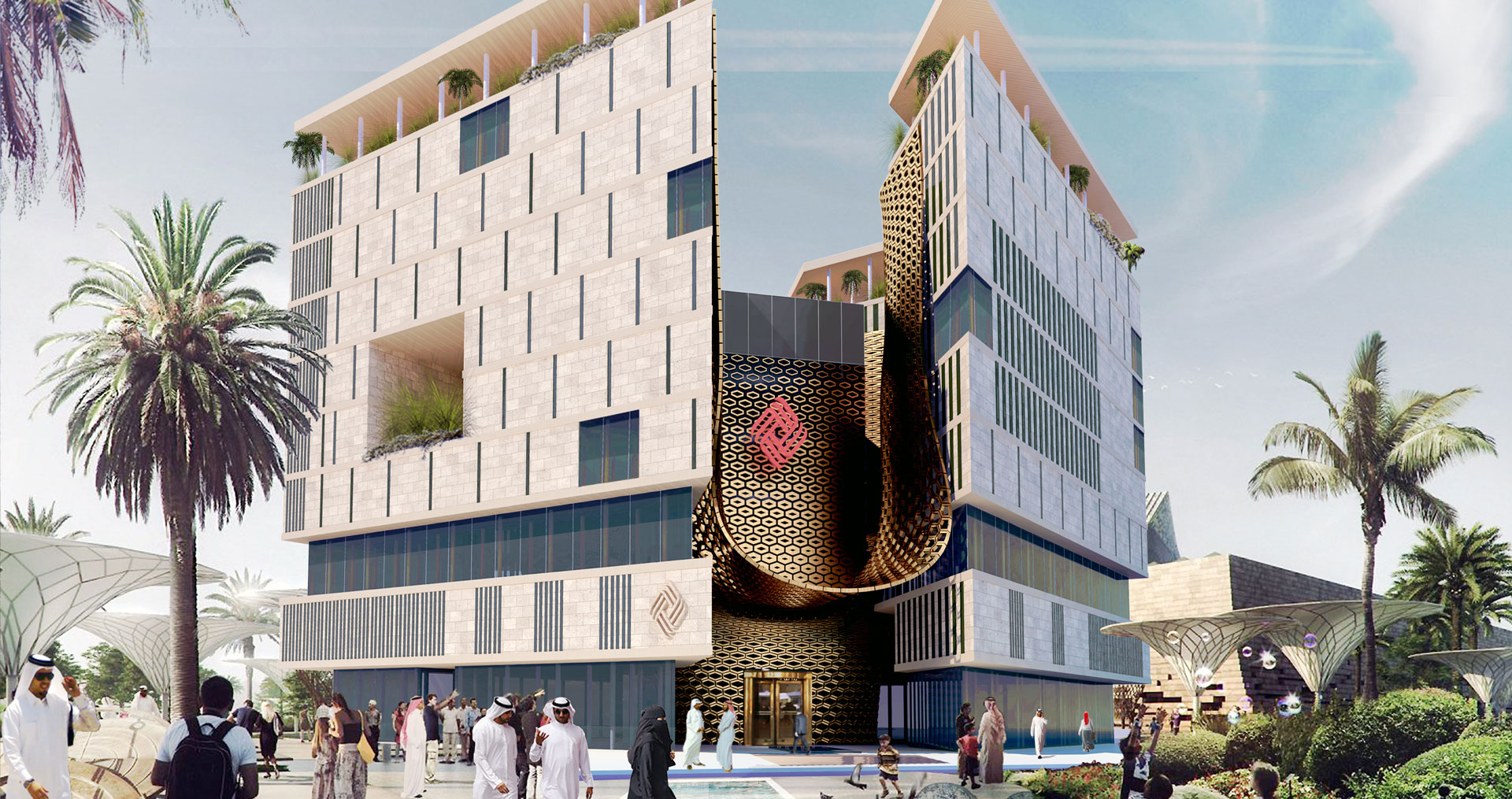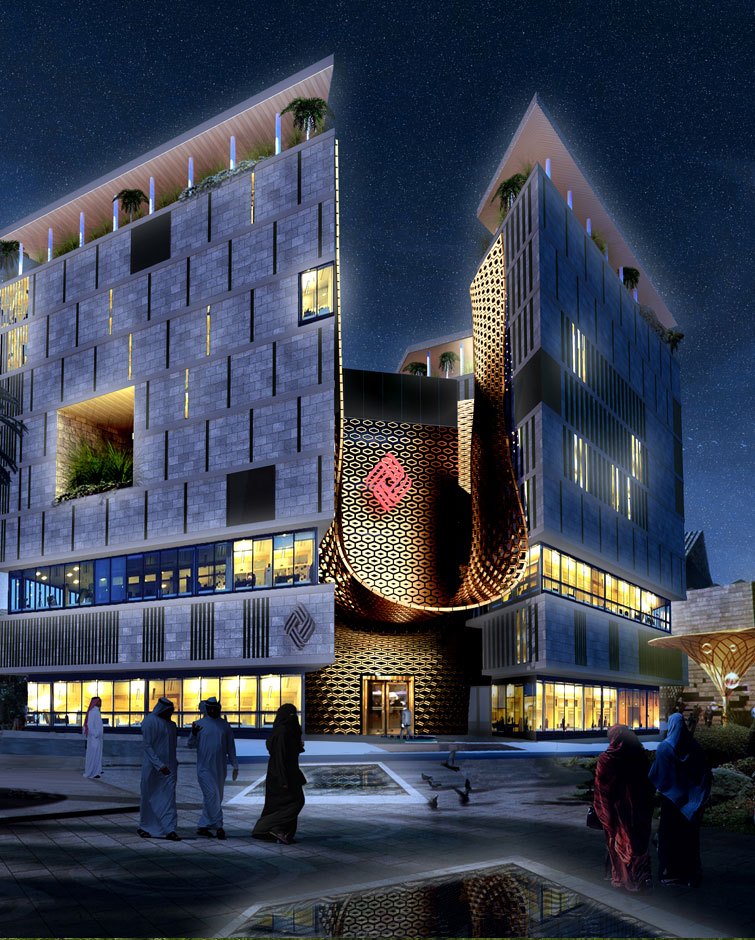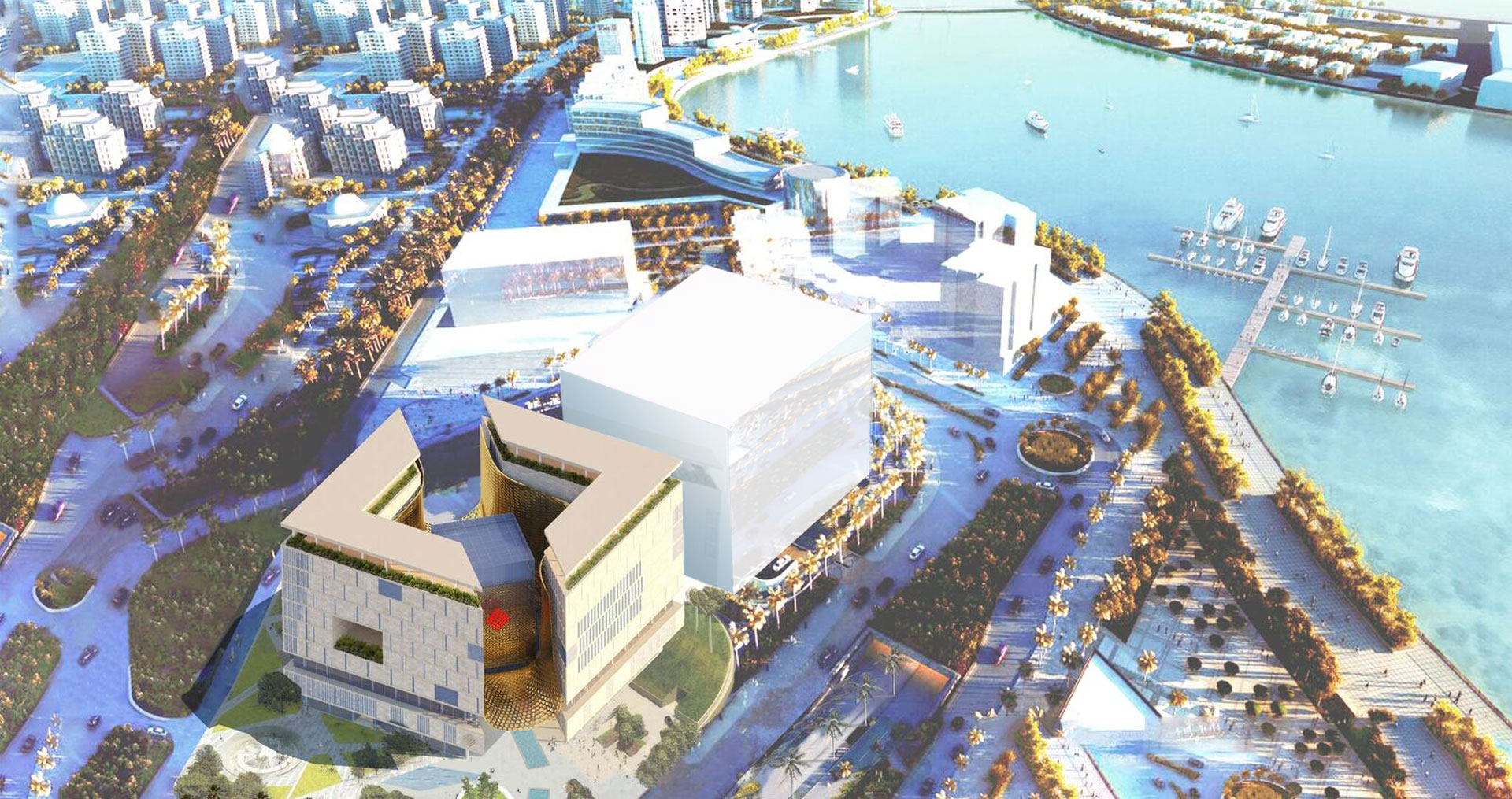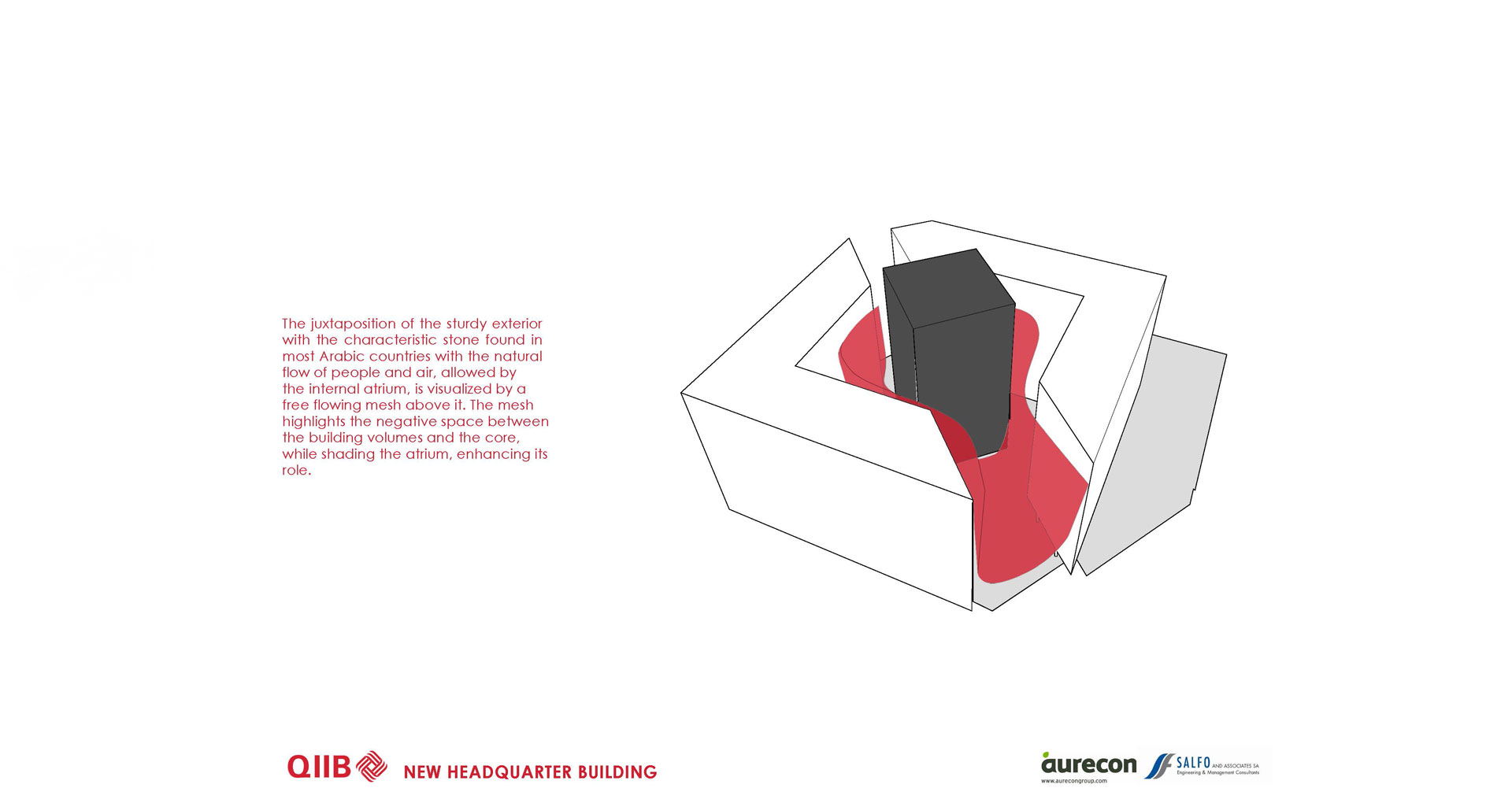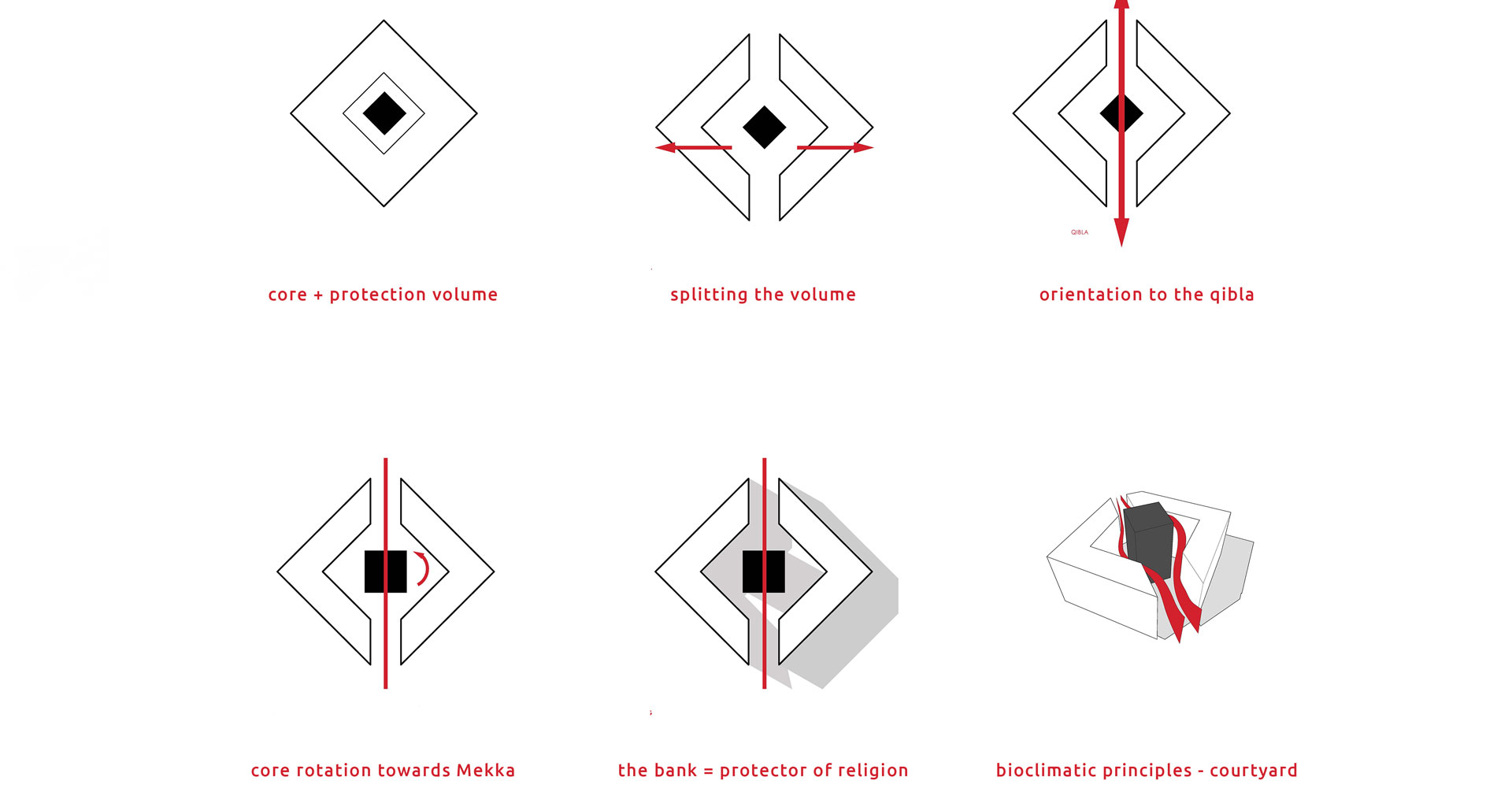The site is in Lusail City, Qatar. Lusail City extends across an area of 38 square kms and includes four exclusive islands and 19 multi-purpose residential, mixed use, entertainment and commercial districts.
Architecture, nature, culture and history fuse together into a total experience at the New QIIB HEADQUARTER BUILDING. Daylight, human scale and dynamic spaces are key elements in the building. The building is a modern interpretation of Islamic architecture and creates a dynamic, intellectual atmosphere reflecting the leading role of the QIIB in the Islamic world. The ultimate goal is to give a sculptural quality.
The sustainability strategy of the project is based on three central themes: energy, indoor climate and materials. The completed building will meet the energy requirements of low-energy class according to national and international building regulations, which has been achieved by taking an integrated energy design approach. The concept design stage has had focus on minimizing energy consumption.

