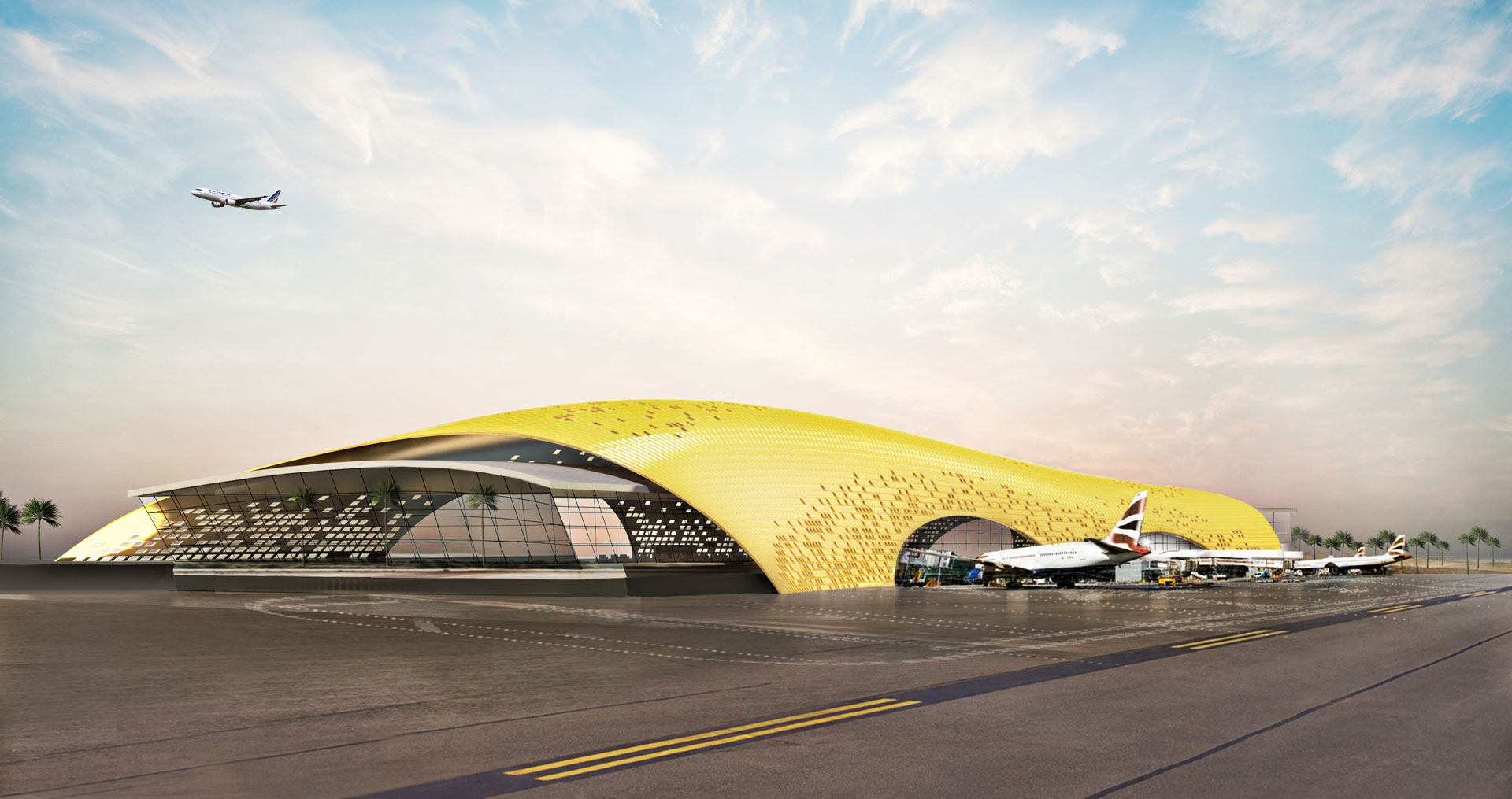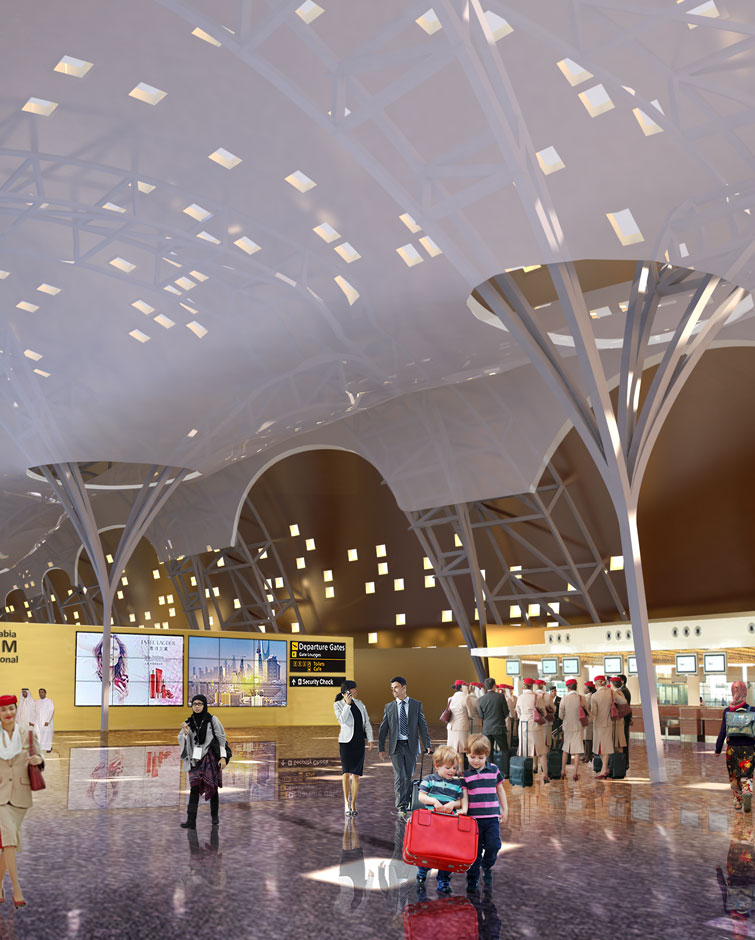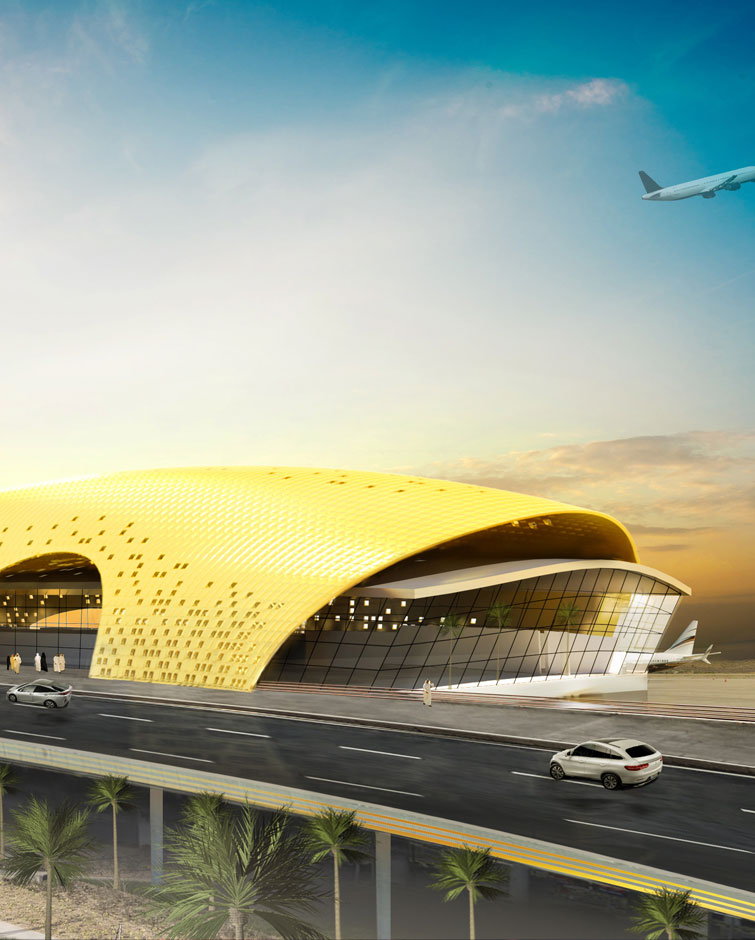The terminal is 270 m long, with 3 boarding gates, designed to handle 1,000 passengers a day.
The geometry of the roof ’s undulating cross-section is formed of a series of arcs of different radii connected at tangent points.
Tree columns support the three-dimensional beams spanning 95 m follow the cross-sectional form of the roof,
Design seeks to interpret space, through light and shadow by exploring a simple element- the architecture of its envelope. A dynamic facade was developed to regulate light, adapt to climate change and enable cross ventilation.
The cavity between the outer and inner skins helps to buffer the building’s internal temperature.



