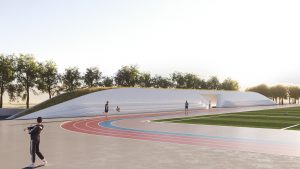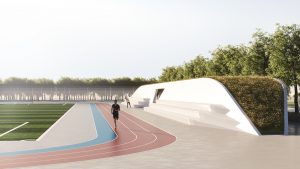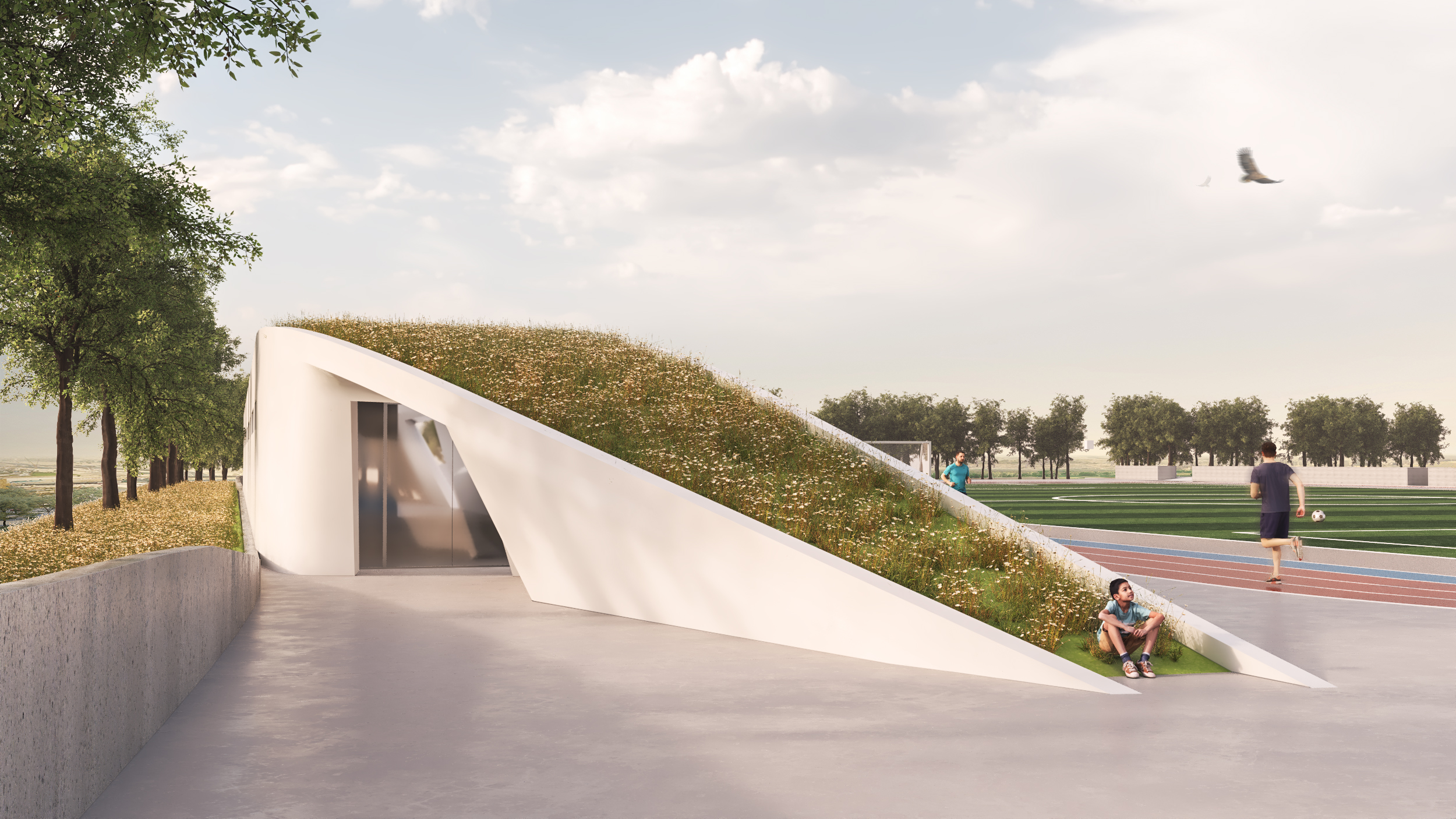a manipulated virtual landscape that relate to the vacant nature of the free interstitial space
The aim of the design is to:
Integrate visually and physically a harmonious complex of building, sports fields, training and playing areas, and green areas integrated into the landscape of the Athletic Fields land.
Ensure the delivery of quality building, fully addressing the end users’ program
Achieve the sustainable building requirements
Propose smart, value conscious designs and solutions without compromising quality and building performance.
The design of the Sports Ancillary Building is be based on the following essential parameters:
Apply similar design principles, ensuring consistency within the overall scheme of the Development. The new facilities conform to the look + feel of the overall site context.
The design of the facilities can service different functions at different times, such as daily school activities, daily practice for students after school, matches and other recreational uses for the public and for that ensures the partial isolation / separation of the spaces for simultaneous operation of various programs.
The transition between indoor and outdoor spaces is be treated with ease of access in a clear and aesthetically cohesive way.



